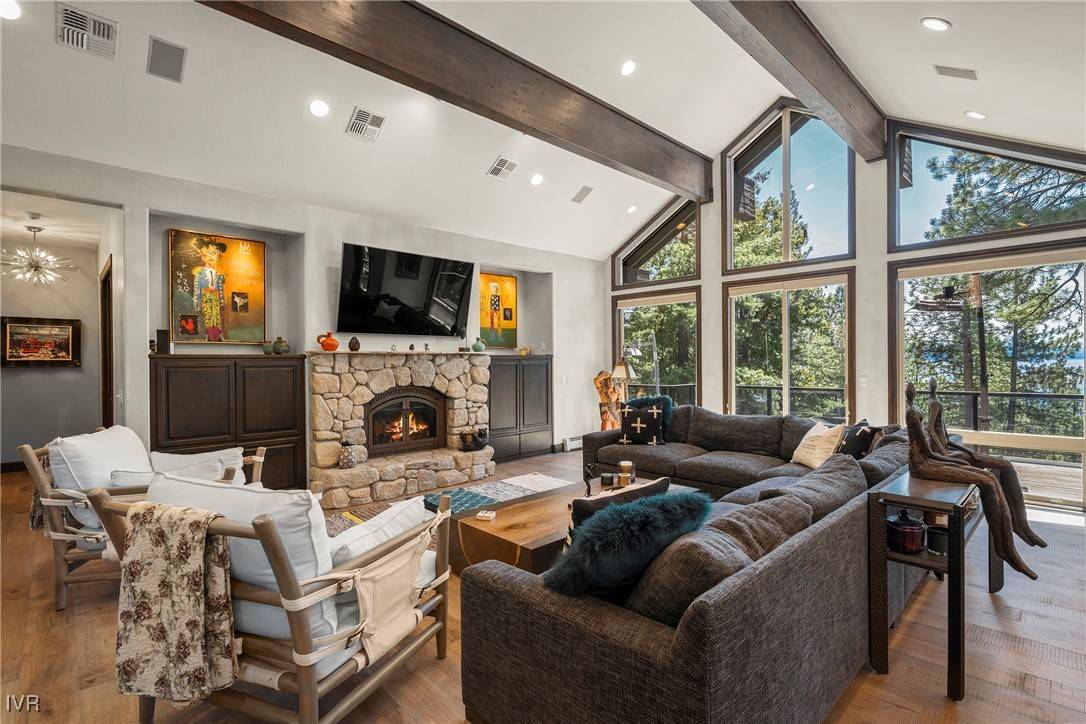$5,250,000
$5,995,000
12.4%For more information regarding the value of a property, please contact us for a free consultation.
5 Beds
7 Baths
5,718 SqFt
SOLD DATE : 06/11/2025
Key Details
Sold Price $5,250,000
Property Type Single Family Home
Sub Type Single Family Residence
Listing Status Sold
Purchase Type For Sale
Square Footage 5,718 sqft
Price per Sqft $918
MLS Listing ID 1018088
Sold Date 06/11/25
Bedrooms 5
Full Baths 6
Half Baths 1
Construction Status Updated/Remodeled
HOA Y/N No
Year Built 1995
Annual Tax Amount $16,414
Lot Size 0.478 Acres
Acres 0.478
Property Sub-Type Single Family Residence
Property Description
Enjoy peaceful views of Lake Tahoe from this magnificent mountain retreat.Designed with comfort, luxury & functionality in mind the main floor welcomes you into a sprawling great room with an entertainer's kitchen and relaxed dining area—perfect for gathering with friends & family. This main level also features a beautifully designed guest powder room and stunning primary suite with a spa-inspired bath & queen-worthy walk-in closet, when single-level living is desired. A sleek glass elevator provides access to all 3 levels. The versatile layout continues downstairs with 4 additional bedrooms, spacious family room, game room, cozy library or office, theater room, all offering the ideal balance of privacy, play and relaxation. Step outside to experience the best of Tahoe outdoor living: expansive lakeview decks, a stone fireplace, an oversized 12 person hot tub, a lawn area & a fully fenced backyard all wrapped in the beauty of the Sierras. Enjoy heated floors, A/C. whole house generator
Location
State NV
County Washoe
Area Ponderosa
Rooms
Main Level Bedrooms 1
Interior
Interior Features Beamed Ceilings, Wet Bar, Breakfast Bar, Bookcases, Elevator, Granite Counters, High Ceilings, Kitchen Island, Marble Counters, Main Level Primary, Recessed Lighting, Steam Shower, Walk-In Closet(s), Wired for Sound, Window Treatments
Heating Baseboard, Hot Water
Cooling Central Air, Wall/Window Unit(s), 1 Unit
Flooring Hardwood, Slate
Fireplaces Number 3
Fireplaces Type Three
Furnishings Furnished
Fireplace Yes
Appliance Dryer, Dishwasher, Electric Oven, Disposal, Gas Range, Microwave, Refrigerator, Wine Refrigerator, Washer
Laundry Laundry in Utility Room, Laundry Room
Exterior
Exterior Feature Balcony, Barbecue, Fence, Heated Driveway, Sprinkler/Irrigation, Landscaping, Private Yard, Rain Gutters
Parking Features Three Car Garage, Boat, Garage Door Opener, RV Access/Parking
Garage Spaces 3.0
Garage Description 3.0
Utilities Available Cable Available
View Y/N Yes
View Lake
Roof Type Composition,Pitched
Porch Balcony
Garage true
Building
Construction Status Updated/Remodeled
Others
Tax ID 122-112-06
Security Features Security System,Smoke Detector(s)
Acceptable Financing Cash, Conventional
Listing Terms Cash, Conventional
Financing Cash
Read Less Info
Want to know what your home might be worth? Contact us for a FREE valuation!

Our team is ready to help you sell your home for the highest possible price ASAP
Bought with Compass
"My job is to find and attract mastery-based agents to the office, protect the culture, and make sure everyone is happy! "





