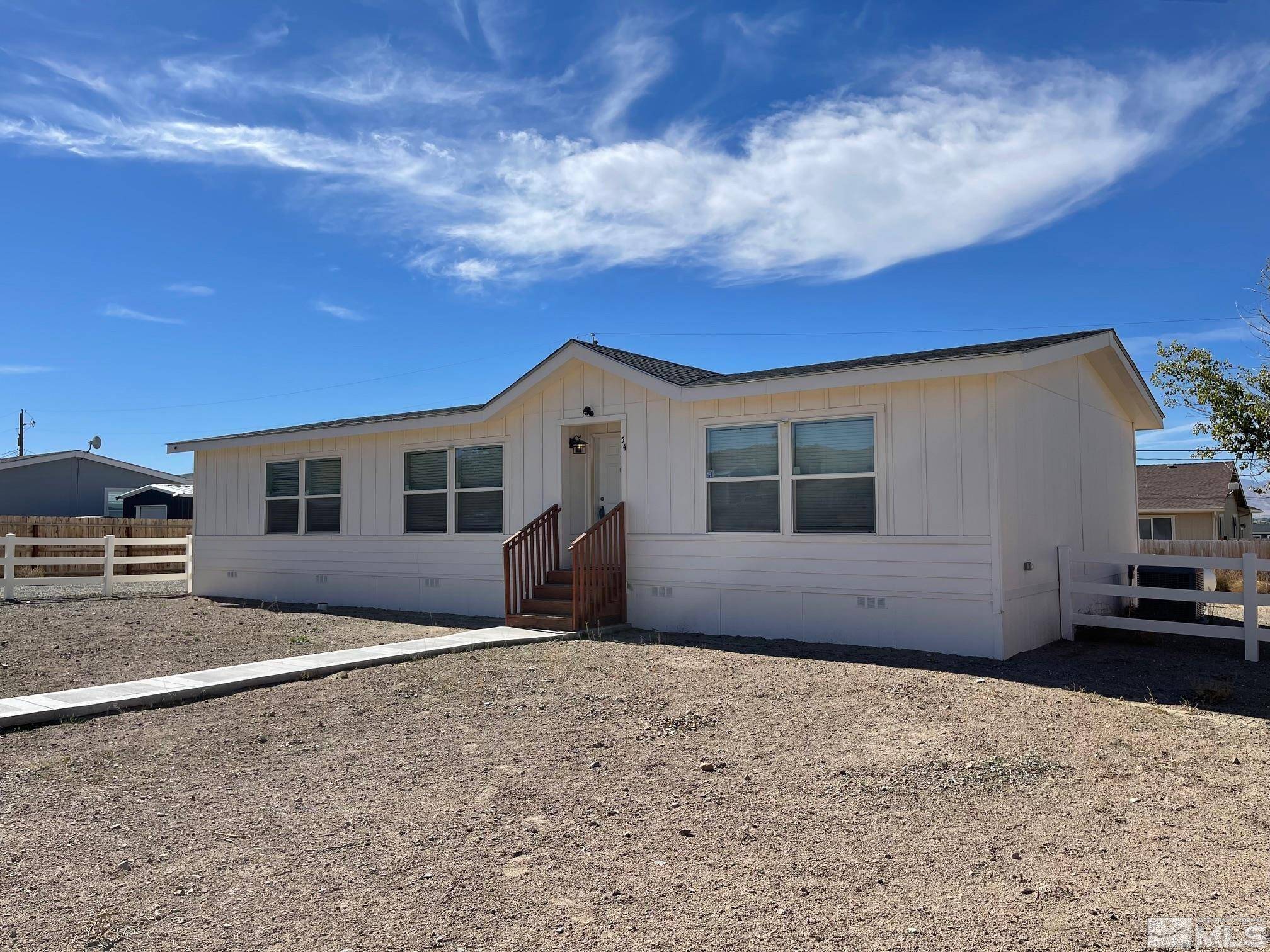$269,900
$264,900
1.9%For more information regarding the value of a property, please contact us for a free consultation.
3 Beds
2 Baths
1,512 SqFt
SOLD DATE : 05/30/2025
Key Details
Sold Price $269,900
Property Type Manufactured Home
Sub Type Manufactured Home
Listing Status Sold
Purchase Type For Sale
Square Footage 1,512 sqft
Price per Sqft $178
Subdivision El Rancho Estates
MLS Listing ID 240013127
Sold Date 05/30/25
Bedrooms 3
Full Baths 2
Year Built 2019
Annual Tax Amount $1,662
Lot Size 0.280 Acres
Acres 0.28
Lot Dimensions 0.28
Property Sub-Type Manufactured Home
Property Description
Built in 2019 this eye-catching family home with an open concept floor plan, has had no construction or repair issues to date. Recent upgrades to the master bathroom include, his and her sinks and mirrors, a new shower and deep-seat bathtub, accentuated with granite countertops and brushed-nickel fixtures. The same granite countertops and fixtures are found throughout the home, featuring stainless-steel appliances by Whirlpool in the kitchen. Laundry will be made easy with Maytag's High-efficiency Bravos, Spacious walk-in closets can be found in every bedroom. The compacted gravel driveway affords plenty of room for a garage or workshop. Poised for perfection with white vinyl fence and wood fencing on perimeter, with a paved walkaway. This property is a blank palate for you to do what you want with landscaping. Grade school through high school is less than 10 minutes away. Easy access to HWY95A for a 40 minute commute to USA PARKWAY. This is a peaceful and wonderful neighborhood in a convenient location. We hope you'll love it as much as we have.
Location
State NV
County Lyon
Community El Rancho Estates
Area El Rancho Estates
Zoning RR3T
Direction nadel to cheryl
Rooms
Family Room Great Rooms
Other Rooms None
Dining Room Great Room
Kitchen Breakfast Bar
Interior
Interior Features Breakfast Bar, Walk-In Closet(s)
Heating Forced Air, Propane
Cooling Central Air, Refrigerated
Flooring Carpet
Fireplace No
Laundry Laundry Area, Laundry Room, Shelves
Exterior
Exterior Feature None
Parking Features None
Utilities Available Electricity Available, Water Available, Propane
Amenities Available None
View Y/N Yes
View Mountain(s), Valley
Roof Type Composition,Pitched,Shingle
Garage No
Building
Lot Description Level
Story 1
Foundation 8-Point
Water Public
Structure Type Masonite
New Construction No
Schools
Elementary Schools Yerington
Middle Schools Yerington
High Schools Yerington
Others
Tax ID 00437304
Acceptable Financing 1031 Exchange, Cash, Conventional, FHA, VA Loan
Listing Terms 1031 Exchange, Cash, Conventional, FHA, VA Loan
Read Less Info
Want to know what your home might be worth? Contact us for a FREE valuation!

Our team is ready to help you sell your home for the highest possible price ASAP
"My job is to find and attract mastery-based agents to the office, protect the culture, and make sure everyone is happy! "





