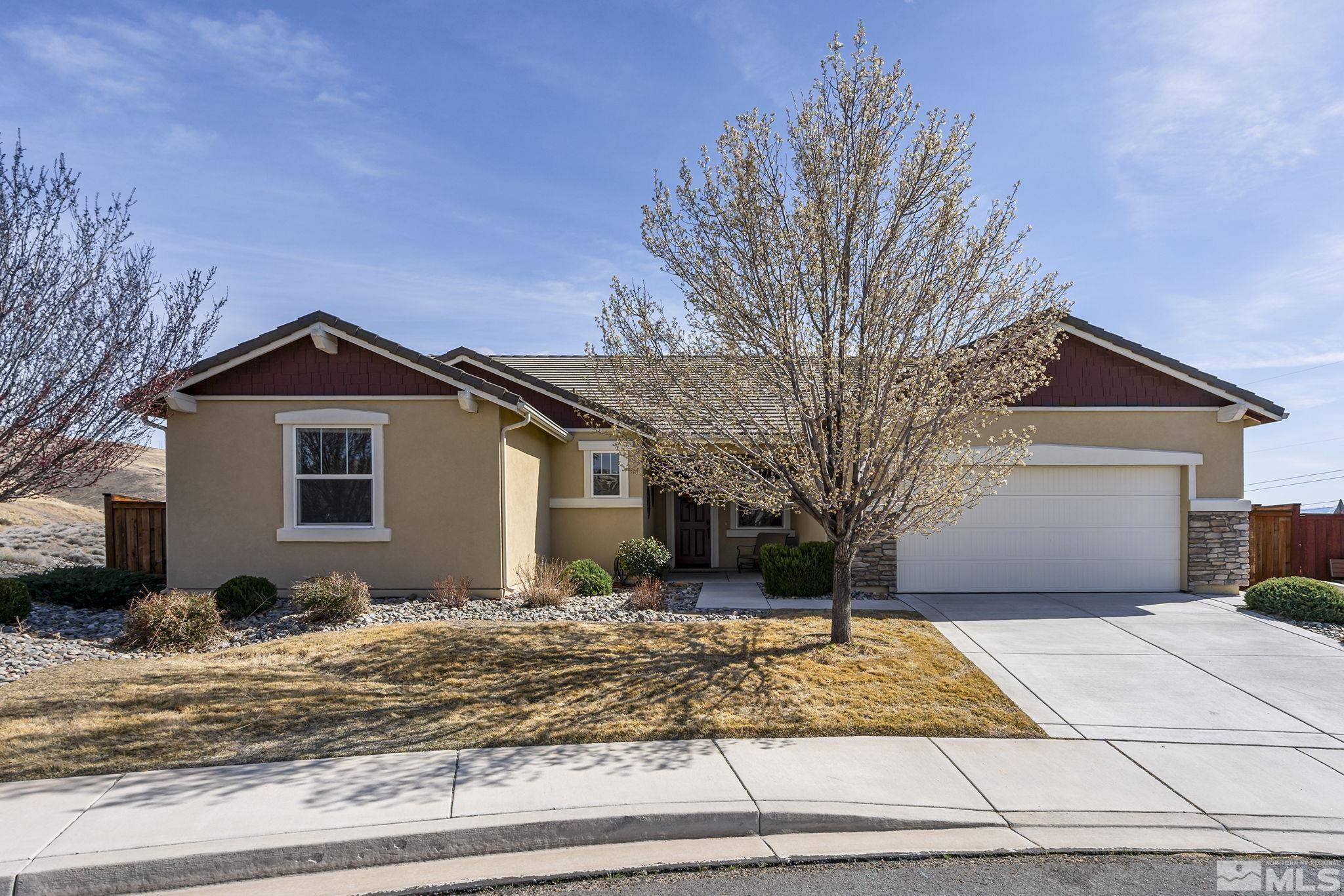$745,000
$745,000
For more information regarding the value of a property, please contact us for a free consultation.
3 Beds
2 Baths
2,420 SqFt
SOLD DATE : 05/15/2025
Key Details
Sold Price $745,000
Property Type Single Family Home
Sub Type Single Family Residence
Listing Status Sold
Purchase Type For Sale
Square Footage 2,420 sqft
Price per Sqft $307
MLS Listing ID 250003795
Sold Date 05/15/25
Bedrooms 3
Full Baths 2
HOA Fees $70/mo
Year Built 2014
Annual Tax Amount $5,115
Lot Size 10,018 Sqft
Acres 0.23
Lot Dimensions 0.23
Property Sub-Type Single Family Residence
Property Description
OPEN HOUSE 3/29 & 3/30 12:00-2:00. This stunning single-level home in the highly sought-after D'Andrea community offers breathtaking, panoramic views of the entire city, mountains, and valley, with no rear neighbors for ultimate privacy. The thoughtfully designed floor plan places the junior bedrooms and full bath on the opposite side of the home from the expansive primary suite, providing ideal separation and privacy. The formal living room is versatile, and also makes a perfect formal dining room..., library, game room, or whatever suits your lifestyle. The chef's kitchen is a true highlight, featuring abundant counter space, a breakfast bar, tons of cabinets, and a spacious butler's pantry—perfect for those who love to entertain. The open family room offers sweeping city views and is the perfect place to gather with friends and family. The luxurious primary suite boasts an expansive layout, complete with his and hers closets, a garden tub, and, of course, those stunning views. Generously sized junior bedrooms and an oversized laundry room add to the home's appeal, while the 3-car tandem garage provides ample storage space. Situated on a large lot in a quiet cul-de-sac with only one neighboring house, this home combines privacy with easy access to day-to-day necessities. Located in a desirable golf course community, this home offers the best of both worlds: peaceful living and close proximity to shopping, schools, and more. Don't miss out on this incredible opportunity!
Location
State NV
County Washoe
Zoning PD
Direction N D'Andrea Parkway
Rooms
Family Room Great Rooms
Other Rooms None
Dining Room Family Room Combination
Kitchen Breakfast Bar
Interior
Interior Features Breakfast Bar, High Ceilings, Primary Downstairs, Walk-In Closet(s)
Heating Forced Air, Natural Gas
Cooling Central Air, Refrigerated
Flooring Ceramic Tile
Fireplace No
Appliance Gas Cooktop
Laundry Cabinets, Laundry Area, Laundry Room, Shelves, Sink
Exterior
Exterior Feature None
Parking Features Attached, Garage Door Opener, Tandem
Garage Spaces 3.0
Utilities Available Cable Available, Electricity Available, Internet Available, Natural Gas Available, Phone Available, Sewer Available, Water Available, Cellular Coverage, Water Meter Installed
Amenities Available Maintenance Grounds
View Y/N Yes
View City, Mountain(s), Valley
Roof Type Pitched,Tile
Porch Patio
Total Parking Spaces 3
Garage Yes
Building
Lot Description Corner Lot, Cul-De-Sac, Greenbelt, Landscaped, Level, Open Lot, Sprinklers In Front, Sprinklers In Rear
Story 1
Foundation Slab
Water Public
Structure Type Stucco
Schools
Elementary Schools Moss
Middle Schools Mendive
High Schools Reed
Others
Tax ID 40247116
Acceptable Financing 1031 Exchange, Cash, Conventional, FHA, VA Loan
Listing Terms 1031 Exchange, Cash, Conventional, FHA, VA Loan
Read Less Info
Want to know what your home might be worth? Contact us for a FREE valuation!

Our team is ready to help you sell your home for the highest possible price ASAP
"My job is to find and attract mastery-based agents to the office, protect the culture, and make sure everyone is happy! "





