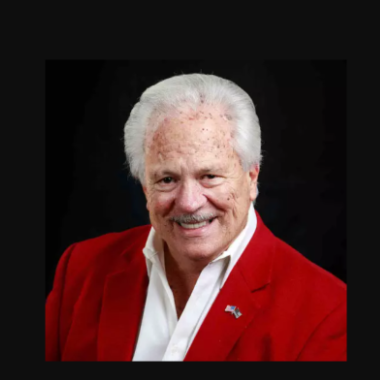$1,125,000
$1,250,000
10.0%For more information regarding the value of a property, please contact us for a free consultation.
4 Beds
4 Baths
3,029 SqFt
SOLD DATE : 03/24/2025
Key Details
Sold Price $1,125,000
Property Type Single Family Home
Sub Type Single Family Residence
Listing Status Sold
Purchase Type For Sale
Square Footage 3,029 sqft
Price per Sqft $371
Subdivision Nv
MLS Listing ID 250000612
Sold Date 03/24/25
Bedrooms 4
Full Baths 4
Year Built 2024
Annual Tax Amount $8,375
Lot Size 5.090 Acres
Acres 5.09
Property Sub-Type Single Family Residence
Property Description
Primary suite on 1st floor with a jr. suite on 2nd story. Office on main level-NOT included in bedroom count. PANORAMIC LAKE & MOUNTAIN VIEWS! Luxury touches include custom-built iron stair railings, wood tray ceiling in great room, 12' stackable glass door in living room, composite windows throughout, hot tub circuit pre-wired, natural gas BBQ stub & a commercial-grade dual oven natural gas range. A convenient, secondary entrance for your trailers/RVs/etc just to the west. Bring your horses, toys, etc. Some photos are virtually staged. Subjectively close to South Reno's Summit Mall (7-10 minute drive, depending on speed & traffic) which has a new grocery store, coffee shop, retail, restaurants, cinema, spa, hotel, etc. The windows in this home are Anderson 100 Series composite windows=more energy efficient and stronger than vinyl windows. Additional features: engineered hardwood flooring, pre-wired for security/alarm system, solid-core interior doors, natural gas fireplace in great room, in-ceiling speakers in great room, covered porch and the upstairs "living room," asphalt driveway with pavers at the 4 car garage, a whole-home Aquasana salt-free water conditioning/softener system complete with UV light filter, large-format porcelain tile (less grout=less maintenance,) engineered hardwood flooring provides greater durability than standard hardwood, a multitude of storage closets, gutters, large covered porch with pavers, a rough-cut road just above the home could be utilized for a multitude of things. Jumbo Grade OHV trail is just east on Eastlake Blvd, hiking & equestrian trails are nearby. Golfing, skiing and Lake Tahoe are all nearby. This location provides quick access to nature in a country setting while being close to city amenities.
Location
State NV
County Washoe
Zoning MDR
Rooms
Family Room Great Room, Firplce-Woodstove-Pellet, High Ceiling, Ceiling Fan
Other Rooms Yes, Office-Den(not incl bdrm), Loft
Dining Room Great Room, High Ceiling
Kitchen Built-In Dishwasher, Garbage Disposal, Microwave Built-In, Island, Pantry, Breakfast Bar
Interior
Interior Features Blinds - Shades, Smoke Detector(s), Water Softener - Owned, Filter System - Water
Heating Natural Gas, Forced Air, Fireplace, Central Refrig AC, Programmable Thermostat
Cooling Natural Gas, Forced Air, Fireplace, Central Refrig AC, Programmable Thermostat
Flooring Carpet, Wood, Porcelain
Fireplaces Type Yes, One, Gas Log
Appliance Gas Range - Oven, Refrigerator in Kitchen, SMART Appliance 1 or More
Laundry Yes, Laundry Room, Cabinets
Exterior
Exterior Feature None - N/A
Parking Features Attached, Garage Door Opener(s), RV Access/Parking, Opener Control(s)
Garage Spaces 4.0
Fence Partial
Community Features No Amenities
Utilities Available Natural Gas, Well-Private, Septic, Internet Available, Cellular Coverage Avail, Centralized Data Panel
View Yes, Mountain, Lake, Park, Valley, Desert, Trees, Wooded, Ski Resort
Roof Type Pitched,Composition - Shingle
Total Parking Spaces 4
Building
Story 2 Story
Foundation Concrete Slab
Level or Stories 2 Story
Structure Type Site/Stick-Built
Schools
Elementary Schools Pleasant Valley
Middle Schools Marce Herz
High Schools Galena
Others
Tax ID 05021057
Ownership No
Horse Property Yes
Special Listing Condition None
Read Less Info
Want to know what your home might be worth? Contact us for a FREE valuation!

Our team is ready to help you sell your home for the highest possible price ASAP
"My job is to find and attract mastery-based agents to the office, protect the culture, and make sure everyone is happy! "





