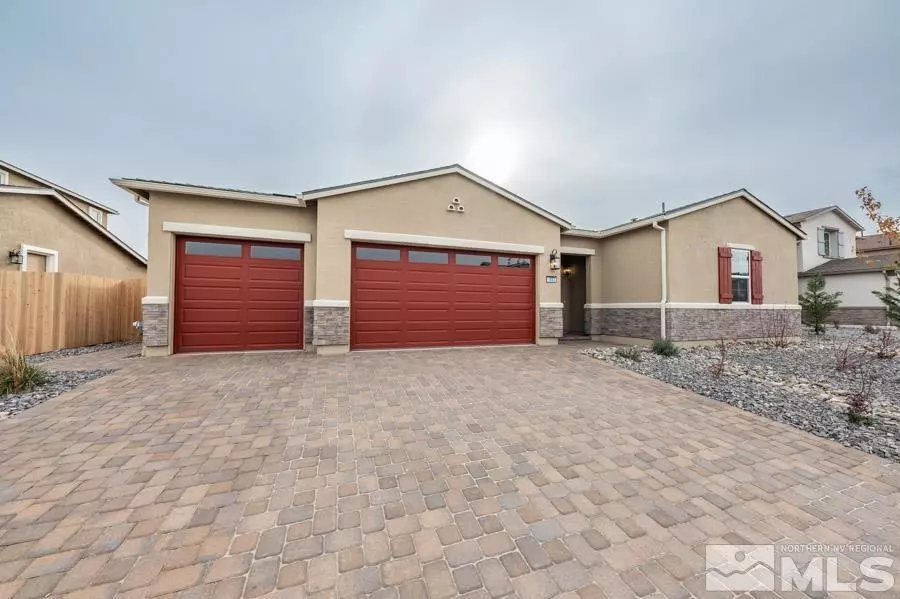$657,995
$687,995
4.4%For more information regarding the value of a property, please contact us for a free consultation.
3 Beds
2.5 Baths
2,495 SqFt
SOLD DATE : 01/03/2025
Key Details
Sold Price $657,995
Property Type Single Family Home
Sub Type Single Family Residence
Listing Status Sold
Purchase Type For Sale
Square Footage 2,495 sqft
Price per Sqft $263
Subdivision Nv
MLS Listing ID 240013046
Sold Date 01/03/25
Bedrooms 3
Full Baths 2
Half Baths 1
Year Built 2024
Annual Tax Amount $5,674
Lot Size 7,579 Sqft
Acres 0.174
Property Description
This home is a perfect blend of modern design and practical living. It features a modern kitchen with soft brown cabinets, high-end KitchenAid appliances, veined quartz countertops, and gold hardware to add warmth and elegance. The common areas flow naturally with light luxury vinyl plank flooring, which is not only stylish but also highly resilient and easy to care for. The functional floorplan includes roomy bedrooms, 2 ½ bathrooms, and a separate den - perfect for an office, playroom, or gym space. The home offers plenty of storage, including a large pantry and laundry room, plus three-car garage. This fantastic residence will be ready to move in by early Fall of 2024.
Location
State NV
County Washoe
Zoning NUD
Rooms
Family Room Great Room
Other Rooms Yes, Office-Den(not incl bdrm)
Dining Room Great Room
Kitchen Built-In Dishwasher, Garbage Disposal, Microwave Built-In, Island, Pantry, Single Oven Built-in
Interior
Interior Features None
Heating Natural Gas, Forced Air, Central Refrig AC, Programmable Thermostat
Cooling Natural Gas, Forced Air, Central Refrig AC, Programmable Thermostat
Flooring Carpet, Vinyl Tile
Fireplaces Type Yes
Appliance Gas Range - Oven
Laundry Laundry Room, Laundry Sink
Exterior
Exterior Feature None - N/A
Parking Features Attached, Tandem, Garage Door Opener(s), Opener Control(s)
Garage Spaces 3.0
Fence Partial, Back
Community Features No Amenities
Utilities Available Electricity, Natural Gas, City - County Water, City Sewer, Cable, Telephone, Water Meter Installed, Internet Available, Cellular Coverage Avail
Roof Type Composition - Shingle
Total Parking Spaces 3
Building
Story 1 Story
Foundation Concrete Slab
Level or Stories 1 Story
Structure Type Site/Stick-Built
Schools
Elementary Schools Spanish Springs
Middle Schools Shaw Middle School
High Schools Spanish Springs
Others
Tax ID 52876310
Ownership Yes
Monthly Total Fees $60
Horse Property No
Special Listing Condition None
Read Less Info
Want to know what your home might be worth? Contact us for a FREE valuation!

Our team is ready to help you sell your home for the highest possible price ASAP
"My job is to find and attract mastery-based agents to the office, protect the culture, and make sure everyone is happy! "





