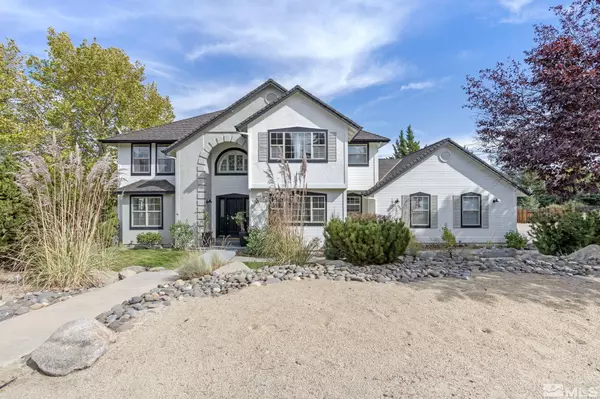$945,000
$960,000
1.6%For more information regarding the value of a property, please contact us for a free consultation.
4 Beds
2.5 Baths
2,534 SqFt
SOLD DATE : 01/03/2025
Key Details
Sold Price $945,000
Property Type Single Family Home
Sub Type Single Family Residence
Listing Status Sold
Purchase Type For Sale
Square Footage 2,534 sqft
Price per Sqft $372
Subdivision Nv
MLS Listing ID 240013044
Sold Date 01/03/25
Bedrooms 4
Full Baths 2
Half Baths 1
Year Built 1994
Annual Tax Amount $3,194
Lot Size 0.370 Acres
Acres 0.37
Property Description
Welcome to Galena Country Estates. This 4-Bedroom 2 1/2 bath sits on a corner lot at the edge of a cul-de-sac in this queit neighborhood. Upon entering the home you are greeted with a foyer with a chandelier and grand staircase. What an entrance! To the right you enter a bonus room with steps leading down to the kitchen, dining area, and family room to enjoy the warmth of a gas fireplace during cold winter nights. This family room features a glass door which opens to the patio and a well maintained, low maintenance back yard. To the left of the foyer you enter a room that can be used to your preference; possibly a library, piano, or even a pool table. You decide. Upstairs you will find the master suite with private bathroom complete with a relaxing jetted tub for those days you need more than bubbles! Along upstairs hallway are the 3 other bedrooms and bathroom. The heating/AC unit and the on-demand/tankless water heater are brand new. The garage has the electrical hook-up for an EV charger. Come see this beautiful home to see if it is a good fit for your family.
Location
State NV
County Washoe
Zoning Mds
Rooms
Family Room Living Rm Combo
Other Rooms Office-Den(not incl bdrm), Entry-Foyer
Dining Room Separate/Formal, Family Rm Combo
Kitchen Built-In Dishwasher, Garbage Disposal, Microwave Built-In, Breakfast Bar, Cook Top - Gas, Double Oven Built-in
Interior
Interior Features Drapes - Curtains, Blinds - Shades, Rods - Hardware
Heating Natural Gas, Forced Air, Central Refrig AC
Cooling Natural Gas, Forced Air, Central Refrig AC
Flooring Carpet, Wood
Fireplaces Type Gas Log
Appliance Washer, Dryer, Refrigerator in Other rm
Laundry Yes, Laundry Room, Cabinets
Exterior
Exterior Feature None - N/A
Parking Features Attached, RV Access/Parking
Garage Spaces 3.0
Fence Back
Community Features Common Area Maint
Utilities Available Electricity, Natural Gas, City - County Water, City Sewer, Cable, Internet Available, Cellular Coverage Avail
View Peek View
Roof Type Pitched,Composition - Shingle
Total Parking Spaces 3
Building
Story 2 Story
Foundation Concrete Slab
Level or Stories 2 Story
Structure Type Site/Stick-Built
Schools
Elementary Schools Hunsberger
Middle Schools Marce Herz
High Schools Galena
Others
Tax ID 04952306
Ownership Yes
Monthly Total Fees $24
Horse Property No
Special Listing Condition None
Read Less Info
Want to know what your home might be worth? Contact us for a FREE valuation!

Our team is ready to help you sell your home for the highest possible price ASAP
"My job is to find and attract mastery-based agents to the office, protect the culture, and make sure everyone is happy! "





