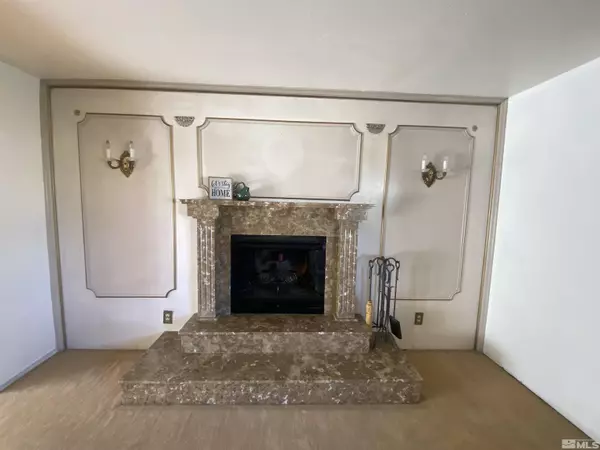$529,000
$529,000
For more information regarding the value of a property, please contact us for a free consultation.
4 Beds
2 Baths
2,080 SqFt
SOLD DATE : 12/31/2024
Key Details
Sold Price $529,000
Property Type Single Family Home
Sub Type Single Family Residence
Listing Status Sold
Purchase Type For Sale
Square Footage 2,080 sqft
Price per Sqft $254
Subdivision Nv
MLS Listing ID 240008039
Sold Date 12/31/24
Bedrooms 4
Full Baths 2
Year Built 1976
Annual Tax Amount $1,803
Lot Size 0.900 Acres
Acres 0.9
Property Description
Discover this unique multi-generation opportunity on nearly an acre, minutes from shopping, schools. This estate features ample covered storage for your vehicles and toys. Charming 4-bedroom, 2-bath home with room to stretch out. Utilize the large, maintained yard for your horses and gardening. Live here comfortably while completing your project and enjoy stunning mountain views. Bring your contractor and imagination to realize this property's full potential! Nestled on .9 acre, this 2080 sq ft home offers unobstructed views to the east, perfect for enjoying breathtaking sunrises. Located in Golden Valley and close to freeway access, you'll enjoy the perfect blend of peaceful rural living with convenient nearby amenities. Don't miss this unique opportunity to own a serene piece of of paradise with versatile potential.
Location
State NV
County Washoe
Zoning Lds
Rooms
Family Room Separate
Other Rooms Yes, Bonus Room, Entry-Foyer, Basement - Finished
Dining Room Separate/Formal
Kitchen Built-In Dishwasher, Garbage Disposal, Breakfast Bar, Cook Top - Electric, Single Oven Built-in
Interior
Interior Features Drapes - Curtains, Blinds - Shades, Rods - Hardware
Heating Propane, Forced Air, Evap Cooling, Programmable Thermostat
Cooling Propane, Forced Air, Evap Cooling, Programmable Thermostat
Flooring Carpet, Ceramic Tile
Fireplaces Type Yes, Pellet Stove
Appliance Electric Range - Oven
Laundry Yes, Laundry Room, Cabinets
Exterior
Exterior Feature Satellite Dish - Owned, Dog Run
Parking Features Attached
Garage Spaces 2.0
Fence Partial
Community Features No Amenities
Utilities Available Electricity, Propane, Well-Private, Septic, Internet Available, Cellular Coverage Avail
View Yes, Mountain
Roof Type Pitched,Composition - Shingle
Total Parking Spaces 2
Building
Story Split Level
Foundation Concrete - Crawl Space
Level or Stories Split Level
Structure Type Site/Stick-Built
Schools
Elementary Schools Smith
Middle Schools Obrien
High Schools North Valleys
Others
Tax ID 55208213
Ownership No
Horse Property Yes
Special Listing Condition None
Read Less Info
Want to know what your home might be worth? Contact us for a FREE valuation!

Our team is ready to help you sell your home for the highest possible price ASAP
"My job is to find and attract mastery-based agents to the office, protect the culture, and make sure everyone is happy! "





