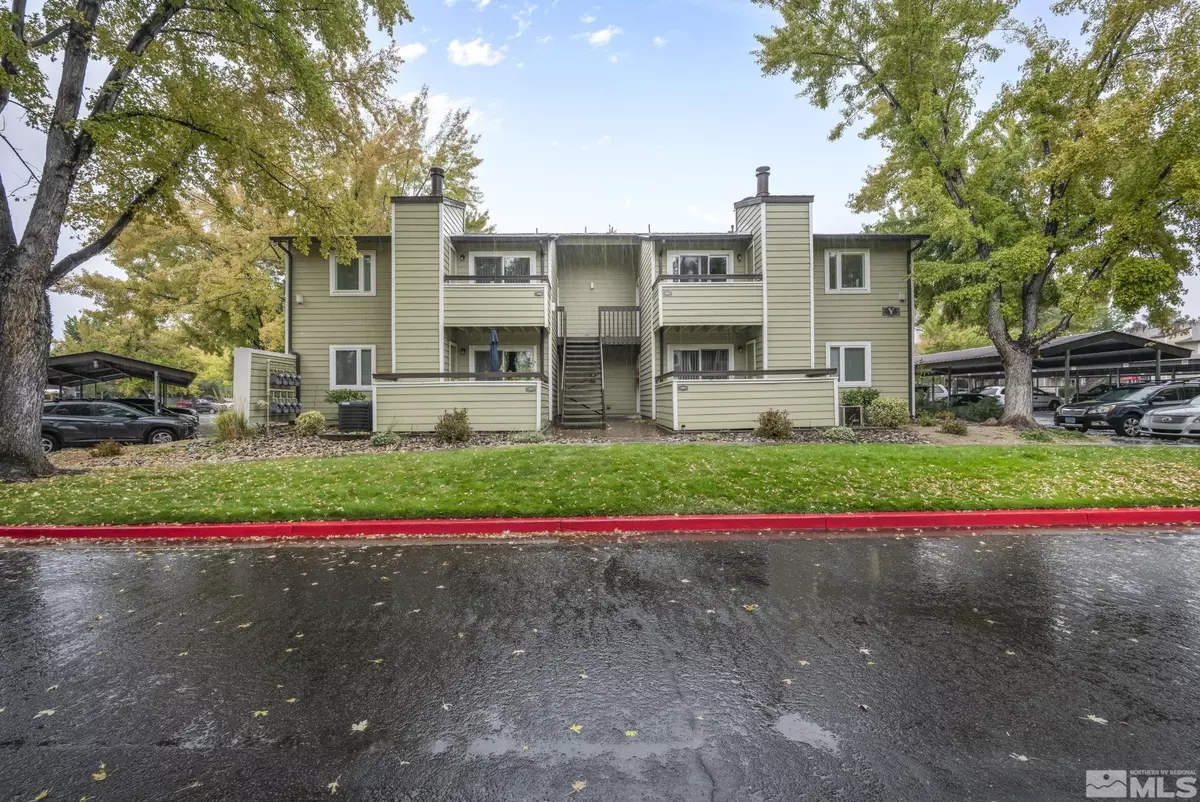$202,500
$203,500
0.5%For more information regarding the value of a property, please contact us for a free consultation.
1 Bed
1 Bath
665 SqFt
SOLD DATE : 12/27/2024
Key Details
Sold Price $202,500
Property Type Condo
Sub Type Condo/Townhouse
Listing Status Sold
Purchase Type For Sale
Square Footage 665 sqft
Price per Sqft $304
Subdivision Nv
MLS Listing ID 240013391
Sold Date 12/27/24
Bedrooms 1
Full Baths 1
Year Built 1986
Annual Tax Amount $605
Lot Size 435 Sqft
Acres 0.01
Property Description
Welcome to this charming and beautifully maintained condo, nestled in a prime location within a desirable community. The unit is clean, move-in ready, and features freshly painted cabinets and updated flooring in the kitchen and bathroom. Enjoy treetop views and easy access to the parking area for added convenience.Inside, you'll find a cozy, real wood-burning fireplace that sets the perfect ambiance. The home comes fully equipped with a refrigerator, washer, and dryer, making for hassle-free living. Triple-pane windows and a double-pane sliding glass door lead to a private deck, which includes a storage closet for extra space. Residents can take advantage of the community's fantastic amenities, including a pool, spa, gym, and recreation clubhouse. Located close to shopping, dining, and bus lines, this condo offers both comfort and convenience in a serene setting. Don't miss this opportunity to own a beautiful home in a well-maintained community!
Location
State NV
County Washoe
Zoning MF30
Rooms
Family Room Firplce-Woodstove-Pellet, Great Room, High Ceiling, Living Rm Combo
Other Rooms None
Dining Room Great Room, High Ceiling, Ceiling Fan
Kitchen Built-In Dishwasher, Garbage Disposal, Breakfast Bar
Interior
Interior Features Drapes - Curtains, Blinds - Shades, Rods - Hardware, Smoke Detector(s)
Heating Natural Gas, Wood - Coal, Forced Air, Fireplace, Central Refrig AC
Cooling Natural Gas, Wood - Coal, Forced Air, Fireplace, Central Refrig AC
Flooring Carpet, Laminate
Fireplaces Type Yes, One, Fireplace-Woodburning
Appliance Washer, Dryer, Electric Range - Oven
Laundry Yes, Kitchen, Shelves
Exterior
Exterior Feature None - N/A
Parking Features Carport, Designated Parking
Fence None
Community Features Carport, Club Hs/Rec Room, Common Area Maint, Exterior Maint, Gym, Insured Structure, Landsc Maint Full, On-Site Mgt, Pool, Snow Removal, Spa/Hot Tub, Partial Utilities
Utilities Available Electricity, Natural Gas, City - County Water, City Sewer, Cable, Telephone, Water Meter Installed, Internet Available, Cellular Coverage Avail
View Yes, Trees
Roof Type Composition - Shingle,Pitched
Building
Story 3 Story
Entry Level Top Floor
Foundation Concrete Slab
Level or Stories 3 Story
Structure Type Site/Stick-Built
Schools
Elementary Schools Donner Springs
Middle Schools Pine
High Schools Damonte
Others
Tax ID 16409209
Ownership Yes
Monthly Total Fees $374
Horse Property No
Special Listing Condition None
Read Less Info
Want to know what your home might be worth? Contact us for a FREE valuation!

Our team is ready to help you sell your home for the highest possible price ASAP
"My job is to find and attract mastery-based agents to the office, protect the culture, and make sure everyone is happy! "





