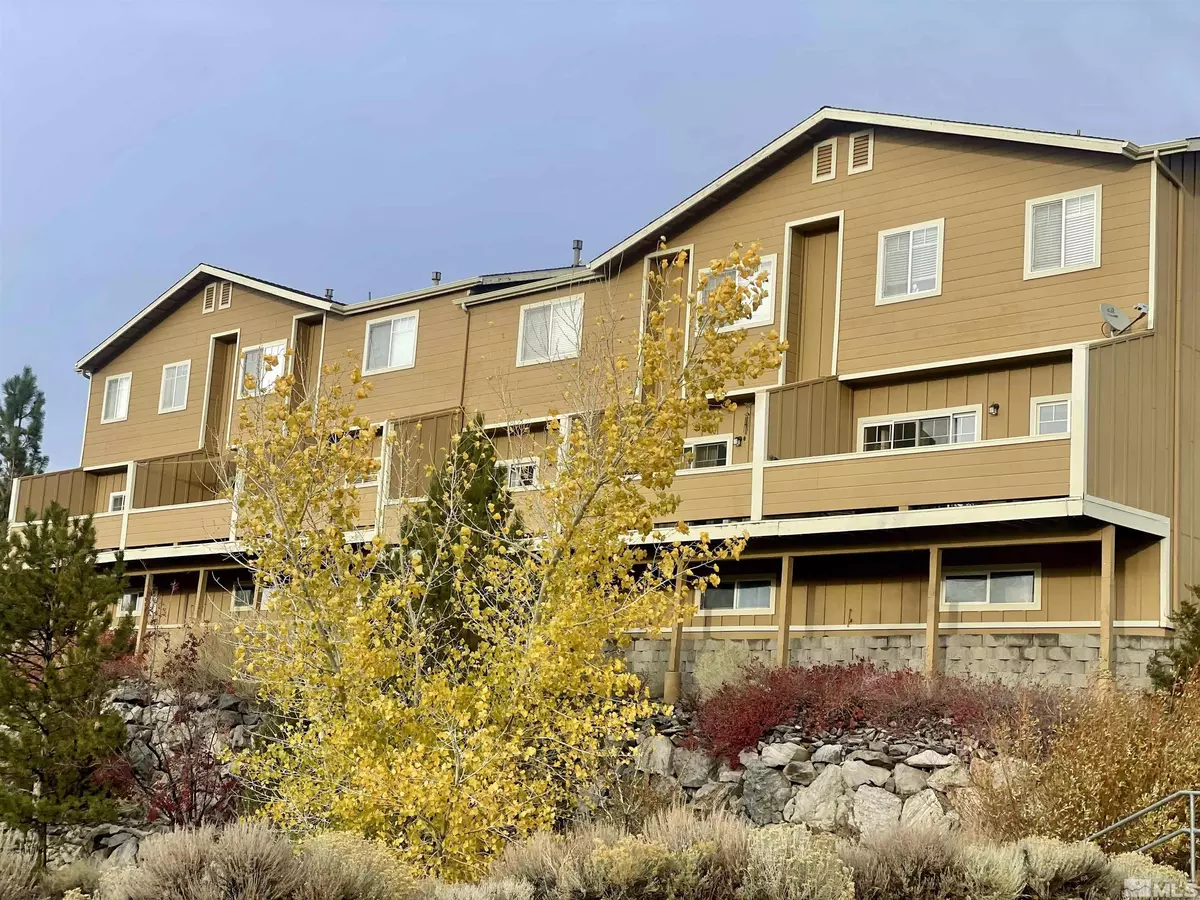$349,000
$350,000
0.3%For more information regarding the value of a property, please contact us for a free consultation.
2 Beds
2.5 Baths
1,310 SqFt
SOLD DATE : 12/27/2024
Key Details
Sold Price $349,000
Property Type Condo
Sub Type Condo/Townhouse
Listing Status Sold
Purchase Type For Sale
Square Footage 1,310 sqft
Price per Sqft $266
Subdivision Nv
MLS Listing ID 240014315
Sold Date 12/27/24
Bedrooms 2
Full Baths 2
Half Baths 1
Year Built 2005
Annual Tax Amount $1,712
Lot Size 1,306 Sqft
Acres 0.03
Property Description
Great townhome style condo, conveniently located near Rancho San Rafael park and UNR! Backs to open greenbelt and has mountain views. 2-car attached tandem garage. The engineered wood floors and most of the kitchen were redone in 2019. The seller has just replaced some of the window coverings and is including the washer, dryer and refrigerator in the sales price. Other features include ceiling fans and recently upgraded garage door opener with bluetooth capability. Priced to sell and move-in ready! Has been owner occupied for several years.
Location
State NV
County Washoe
Zoning MF14
Rooms
Family Room None
Other Rooms None
Dining Room Kitchen Combo
Kitchen Built-In Dishwasher, Garbage Disposal, Microwave Built-In, Cook Top - Gas, Single Oven Built-in
Interior
Interior Features Blinds - Shades, Smoke Detector(s)
Heating Natural Gas, Forced Air, Central Refrig AC, Programmable Thermostat
Cooling Natural Gas, Forced Air, Central Refrig AC, Programmable Thermostat
Flooring Carpet, Ceramic Tile, Wood
Fireplaces Type None
Appliance Washer, Dryer, Refrigerator in Kitchen
Laundry Yes, Hall Closet, Shelves
Exterior
Exterior Feature None - N/A
Parking Features Attached, Tandem, Garage Door Opener(s), Opener Control(s)
Garage Spaces 2.0
Fence None
Community Features Common Area Maint
Utilities Available Electricity, Natural Gas, City - County Water, City Sewer, Cable, Telephone, Internet Available, Cellular Coverage Avail
View Yes, Mountain, Greenbelt
Roof Type Pitched,Composition - Shingle
Total Parking Spaces 2
Building
Story 3 Story
Entry Level Ground Floor
Foundation Concrete Slab
Level or Stories 3 Story
Structure Type Site/Stick-Built
Schools
Elementary Schools Elmcrest
Middle Schools Clayton
High Schools Mc Queen
Others
Tax ID 00374015
Ownership Yes
Monthly Total Fees $170
Horse Property No
Special Listing Condition None
Read Less Info
Want to know what your home might be worth? Contact us for a FREE valuation!

Our team is ready to help you sell your home for the highest possible price ASAP
"My job is to find and attract mastery-based agents to the office, protect the culture, and make sure everyone is happy! "





