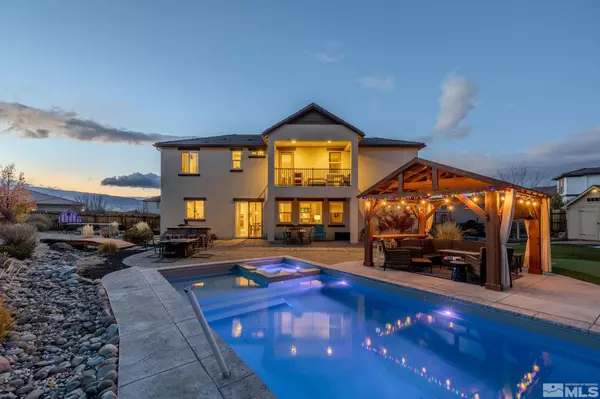$1,198,888
$1,198,888
For more information regarding the value of a property, please contact us for a free consultation.
4 Beds
3 Baths
3,060 SqFt
SOLD DATE : 12/27/2024
Key Details
Sold Price $1,198,888
Property Type Single Family Home
Sub Type Single Family Residence
Listing Status Sold
Purchase Type For Sale
Square Footage 3,060 sqft
Price per Sqft $391
Subdivision Nv
MLS Listing ID 240014906
Sold Date 12/27/24
Bedrooms 4
Full Baths 3
Year Built 2015
Annual Tax Amount $7,235
Lot Size 0.470 Acres
Acres 0.47
Property Description
Welcome to your forever home—a stunning family retreat that truly has it all! Nestled on an expansive corner lot in a peaceful cul-de-sac, this property offers the perfect blend of comfort, luxury, and functionality, both indoors and out. Step outside and be amazed by the entertainer's paradise awaiting you. Relax in the in-ground heated pool and hot tub - equipped with an automatic cover, while enjoying the privacy of almost half an acre. Perfect your short game on the putting green, or gather with loved ones under the covered gazebo complete with power outlets, an outdoor fan, and a mounted TV for game nights and movie marathons. The backyard also features a basketball half-court, a built-in stone countertop island, garden beds, a spacious storage shed, and a dedicated dog run for your furry friends. And with ample RV parking, this home is ready for all your adventures. From the bright kitchen cabinets, to the built-in wine bar, the thoughtful upgrades inside shine in every room. The floor plan is designed for effective living, seamlessly connecting cozy family spaces while incorporating traditional entertaining areas. Tasteful finishes throughout add character and charm while maintaining luxury design. This property isn't just a house; it's a lifestyle, ready to be filled with unforgettable memories.
Location
State NV
County Washoe
Zoning SF3
Rooms
Family Room Separate
Other Rooms Loft
Dining Room Separate/Formal
Kitchen Built-In Dishwasher, Garbage Disposal, Microwave Built-In, Island, Pantry, Single Oven Built-in
Interior
Interior Features Blinds - Shades, Smoke Detector(s)
Heating Natural Gas, Forced Air, Central Refrig AC, Programmable Thermostat
Cooling Natural Gas, Forced Air, Central Refrig AC, Programmable Thermostat
Flooring Carpet, Ceramic Tile, Wood
Fireplaces Type None
Appliance Gas Range - Oven, Refrigerator in Kitchen
Laundry Yes, Laundry Room, Laundry Sink, Cabinets
Exterior
Exterior Feature Dog Run, In Ground Pool, Gazebo, In Ground Spa - Hot Tub
Parking Features Attached, Garage Door Opener(s), RV Access/Parking, Opener Control(s)
Garage Spaces 3.0
Fence Back
Community Features Common Area Maint
Utilities Available Electricity, Natural Gas, City - County Water, City Sewer, Internet Available, Cellular Coverage Avail
View Yes, Mountain
Roof Type Pitched,Tile
Total Parking Spaces 3
Building
Story 2 Story
Foundation Concrete Slab
Level or Stories 2 Story
Structure Type Site/Stick-Built
Schools
Elementary Schools Jwood Raw
Middle Schools Depoali
High Schools Damonte
Others
Tax ID 14517106
Ownership Yes
Monthly Total Fees $51
Horse Property No
Special Listing Condition None
Read Less Info
Want to know what your home might be worth? Contact us for a FREE valuation!

Our team is ready to help you sell your home for the highest possible price ASAP
"My job is to find and attract mastery-based agents to the office, protect the culture, and make sure everyone is happy! "





