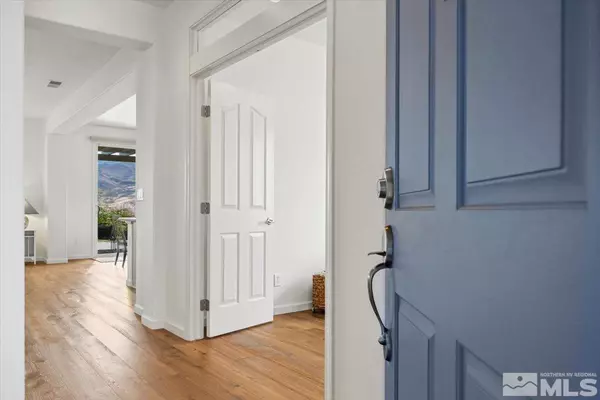$791,000
$789,000
0.3%For more information regarding the value of a property, please contact us for a free consultation.
3 Beds
2 Baths
1,933 SqFt
SOLD DATE : 12/20/2024
Key Details
Sold Price $791,000
Property Type Single Family Home
Sub Type Single Family Residence
Listing Status Sold
Purchase Type For Sale
Square Footage 1,933 sqft
Price per Sqft $409
Subdivision Nv
MLS Listing ID 240013152
Sold Date 12/20/24
Bedrooms 3
Full Baths 2
Year Built 2007
Annual Tax Amount $3,184
Lot Size 0.260 Acres
Acres 0.26
Property Description
Exquisite Beauty Meets Optimal Location! This (1 owner home) sits on a .26 beautiful lot w/astounding views of Mountains/City/Valley. Your 3 bedroom + den/library home offers a well thought of floorplan by Lennar; perfect for entertaining, you'll appreciate the openness & brightness but yet very private retreat. Nothing in this home has been overlooked w/a ticket price over $150k in upgrades; Water durable /engineered hardwood floors throughout the entire home (1 floor covering).... First impression of this Sterling Point beauty will make you smile and feel right at home. The cul-de-sac location will welcome you to notice the fully paver-driveway and walkway; you're sure to become distracted as you walk by the deep purple climatic & lush vegetation as you approach the entry door. Walking in, you'll start to witness the architecture Lennar had in mind when designing the floor plan. An office/library immediately grabs your attention on the right as you venture into the open great room/dining room/kitchen area. Ample light-colored cabinets match the granite countertops in your new kitchen. Uplighting, canned lighting & the sun will ensure you have the brightness you need for cooking, canning, crafting etc. Looking forward to the NV winter snowfall? Cozy up near your gas-log fireplace as you watch the snow blanket the mountains. 5 anti-breaking window alarms have the right touch to guard your private sanctuary. Making your way around, you'll notice the guest bathroom has a new toilet (with lift handle and no messy ground sides to clean), a new set-in sink wrapped in a quartz countertop with a tub/shower combo. Let's venture into your master bedroom boasting views of your park-like back yard; high ceilings & a ceiling fan whisk you away into your over-sized master bathroom. Having matching set-in sinks & quartz countertops as your quest bathroom does, you'll appreciate the separate shower & garden tub, the rustic mirrors, linen closet, walk-in closet & private toilet. Now taking you outside into your private backyard--you're sure to have gratitude for the organic fruit you'll enjoy year-after-year; Grapes, Raspberries, Blackberries, 2 apricot trees, 2 apple trees, 1 plumb, 1 peach, 1 nectarine ... (did I mention the kitchen is GREAT for canning)?! You'll wonder how life can get any better as you sit on your patio, gazing at the natural views, stars, sunsets; smelling the roses as they glide by your nose, witnessing the hummingbirds & others zip by to say hi; the elderberry, the flowers, the pavers, the convenient location, the low utilities (new furnace in '23) .... I honestly could keep going on as the listing agent to this beautiful home, but I must leave SOMETHING for you and your buyers to enjoy =)
Location
State NV
County Washoe
Zoning SF6
Rooms
Family Room Great Room, High Ceiling
Other Rooms Yes, Office-Den(not incl bdrm)
Dining Room Great Room, High Ceiling
Kitchen Built-In Dishwasher, Garbage Disposal, Microwave Built-In, Breakfast Bar, Single Oven Built-in
Interior
Interior Features Blinds - Shades, Smoke Detector(s)
Heating Natural Gas, Forced Air
Cooling Natural Gas, Forced Air
Flooring Wood
Fireplaces Type Yes, One, Air Circulating, Gas Log
Appliance Gas Range - Oven
Laundry Yes, Laundry Room, Cabinets
Exterior
Exterior Feature None - N/A
Parking Features Attached
Garage Spaces 2.0
Fence Full, Back
Community Features No Amenities
Utilities Available Electricity, Natural Gas, City - County Water, City Sewer, Cable, Telephone, Water Meter Installed, Internet Available
Roof Type Tile
Total Parking Spaces 2
Building
Story 1 Story
Foundation Concrete Slab
Level or Stories 1 Story
Structure Type Site/Stick-Built
Schools
Elementary Schools Westergard
Middle Schools Billinghurst
High Schools Mc Queen
Others
Tax ID 20868213
Ownership No
Horse Property No
Special Listing Condition Relocation
Read Less Info
Want to know what your home might be worth? Contact us for a FREE valuation!

Our team is ready to help you sell your home for the highest possible price ASAP
"My job is to find and attract mastery-based agents to the office, protect the culture, and make sure everyone is happy! "





