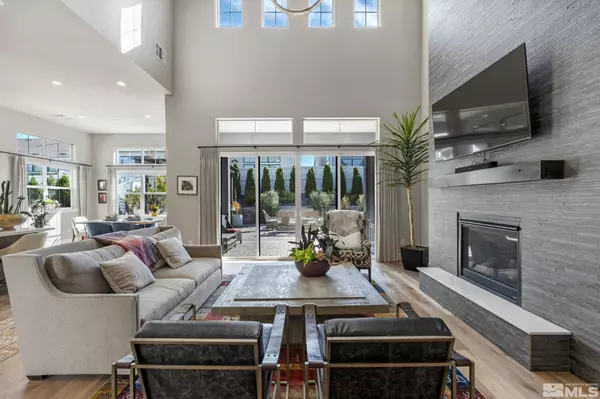$1,690,000
$1,725,000
2.0%For more information regarding the value of a property, please contact us for a free consultation.
5 Beds
5.5 Baths
4,143 SqFt
SOLD DATE : 12/18/2024
Key Details
Sold Price $1,690,000
Property Type Single Family Home
Sub Type Single Family Residence
Listing Status Sold
Purchase Type For Sale
Square Footage 4,143 sqft
Price per Sqft $407
Subdivision Nv
MLS Listing ID 240013202
Sold Date 12/18/24
Bedrooms 5
Full Baths 5
Half Baths 1
Year Built 2020
Annual Tax Amount $11,760
Lot Size 7,405 Sqft
Acres 0.17
Property Description
Welcome home to luxury living in Rancharrah. This home has been highly upgraded & well maintained and is on one of the larger lots in the development. This floor plan is the most desirable as well, w/a functional, flowing layout, beautiful kitchen & main living space, master and 2 secondary bedrooms w/own bath on main level, large bonus room/game room/loft upstairs w/2 additional nice sized bedrooms w/ensuite bathrooms. Professionally landscaped backyard for outdoor enjoyment & garage has an EV Charger.
Location
State NV
County Washoe
Zoning SFR
Rooms
Family Room None
Other Rooms Yes, Bonus Room, Loft
Dining Room Great Room, High Ceiling
Kitchen Built-In Dishwasher, Garbage Disposal, Microwave Built-In, Island, Pantry, Breakfast Bar, Cook Top - Gas, Double Oven Built-in
Interior
Interior Features Blinds - Shades, Smoke Detector(s)
Heating Natural Gas, Forced Air, Central Refrig AC, Programmable Thermostat
Cooling Natural Gas, Forced Air, Central Refrig AC, Programmable Thermostat
Flooring Carpet, Ceramic Tile, Wood
Fireplaces Type Yes, One, Gas Log
Appliance None
Laundry Yes, Laundry Room, Laundry Sink, Cabinets
Exterior
Exterior Feature None - N/A
Parking Features Attached, Garage Door Opener(s), EV Charging Station
Garage Spaces 3.0
Fence Full, Back
Community Features Club Hs/Rec Room, Common Area Maint, Gates/Fences, Gym, Landsc Maint Part, Security
Utilities Available Electricity, Natural Gas, City - County Water, City Sewer, Water Meter Installed, Cellular Coverage Avail
Roof Type Pitched,Composition - Shingle
Total Parking Spaces 3
Building
Story 2 Story
Foundation Concrete Slab
Level or Stories 2 Story
Structure Type Site/Stick-Built
Schools
Elementary Schools Huffaker
Middle Schools Pine
High Schools Reno
Others
Tax ID 22607205
Ownership Yes
Monthly Total Fees $195
Horse Property No
Special Listing Condition None
Read Less Info
Want to know what your home might be worth? Contact us for a FREE valuation!

Our team is ready to help you sell your home for the highest possible price ASAP
"My job is to find and attract mastery-based agents to the office, protect the culture, and make sure everyone is happy! "





