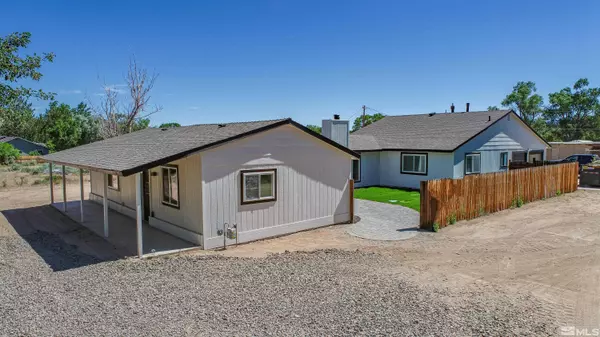$685,000
$699,000
2.0%For more information regarding the value of a property, please contact us for a free consultation.
4 Beds
3 Baths
2,192 SqFt
SOLD DATE : 12/19/2024
Key Details
Sold Price $685,000
Property Type Single Family Home
Sub Type Single Family Residence
Listing Status Sold
Purchase Type For Sale
Square Footage 2,192 sqft
Price per Sqft $312
Subdivision Nv
MLS Listing ID 240008132
Sold Date 12/19/24
Bedrooms 4
Full Baths 3
Year Built 1973
Annual Tax Amount $2,036
Lot Size 1.010 Acres
Acres 1.01
Property Description
You will love this newly remodeled home situated on 1 full acre with a private ADU perfect for a family member or rental. This home boasts 4 bedrooms, 3 bathrooms, 2 car garage attached with detached 35 x 23 foot workshop with 11 foot doors. The spacious courtyard has new pavers, grass with separate entrance with your own living space & separate living area. Kitchen is open to the living room with new cabinets, quartz counters, lighting, LVP flooring throughout and much more! Wonderful views and tons of space for parking your toys and making this your own little paradise. Great location minutes to South Carson amenities and only a short 30 minute drive to Lake Tahoe recreation and Reno nightlife.
Location
State NV
County Douglas
Zoning 200 SF
Rooms
Family Room Living Rm Combo, Ceiling Fan
Other Rooms Yes, Workshop, In-Law Quarters
Dining Room Kitchen Combo, Ceiling Fan
Kitchen Built-In Dishwasher, Pantry, Breakfast Bar, Cook Top - Electric, Single Oven Built-in
Interior
Interior Features Smoke Detector(s)
Heating Natural Gas, Forced Air, Fireplace
Cooling Natural Gas, Forced Air, Fireplace
Flooring Carpet, Laminate
Fireplaces Type Yes, One, Wood-Burning Stove
Appliance Electric Range - Oven
Laundry Yes, Hall Closet, Shelves
Exterior
Exterior Feature Dog Run, Workshop
Parking Features Attached, Detached, Garage Door Opener(s), RV Access/Parking
Garage Spaces 4.0
Fence Partial, Front, Back
Community Features No Amenities
Utilities Available Electricity, Natural Gas, Well-Private, Septic, Cable, Telephone, Internet Available, Cellular Coverage Avail
View Yes, Mountain, Trees
Roof Type Pitched,Composition - Shingle
Total Parking Spaces 4
Building
Story 1 Story
Foundation Concrete Slab
Level or Stories 1 Story
Structure Type Site/Stick-Built
Schools
Elementary Schools Jacks Valley
Middle Schools Carson
High Schools Douglas
Others
Tax ID 141912511008
Ownership No
Horse Property Yes
Special Listing Condition None
Read Less Info
Want to know what your home might be worth? Contact us for a FREE valuation!

Our team is ready to help you sell your home for the highest possible price ASAP
"My job is to find and attract mastery-based agents to the office, protect the culture, and make sure everyone is happy! "





