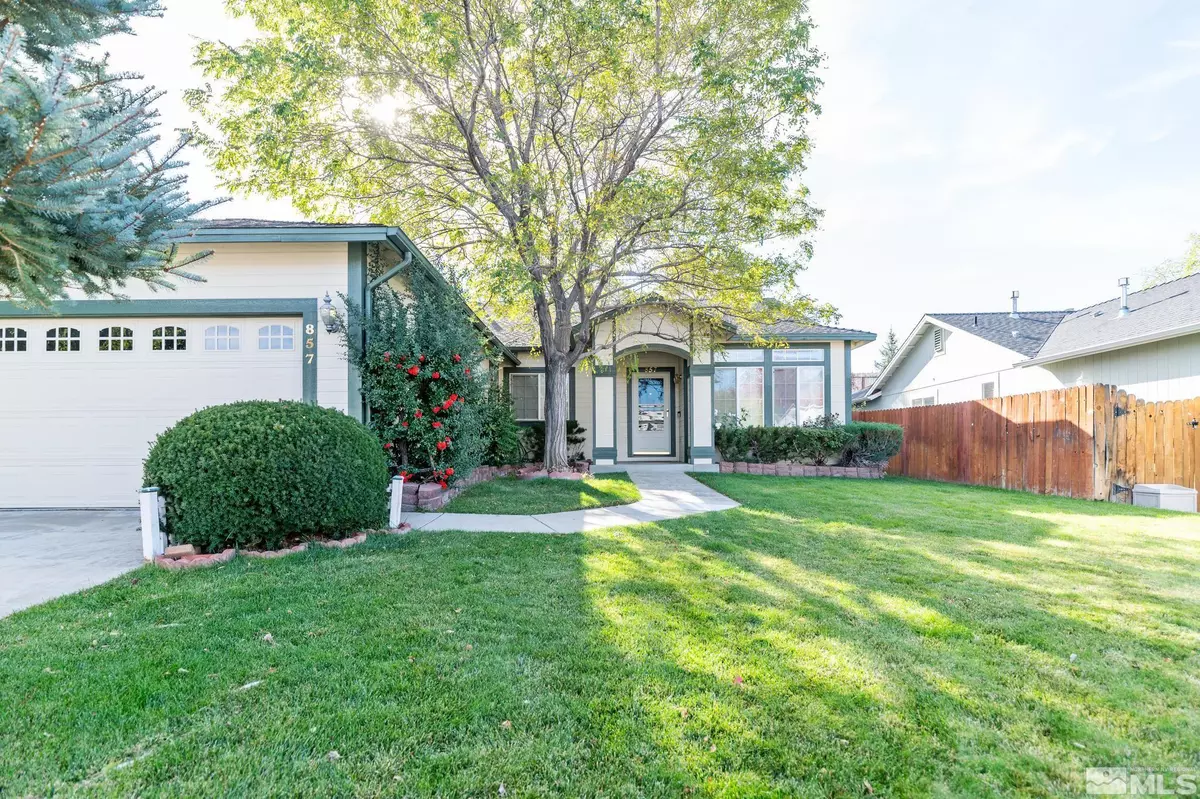$557,700
$555,700
0.4%For more information regarding the value of a property, please contact us for a free consultation.
3 Beds
2 Baths
1,933 SqFt
SOLD DATE : 12/09/2024
Key Details
Sold Price $557,700
Property Type Single Family Home
Sub Type Single Family Residence
Listing Status Sold
Purchase Type For Sale
Square Footage 1,933 sqft
Price per Sqft $288
Subdivision Nv
MLS Listing ID 240013672
Sold Date 12/09/24
Bedrooms 3
Full Baths 2
Year Built 2002
Annual Tax Amount $3,800
Lot Size 6,534 Sqft
Acres 0.15
Property Description
Be the proud second owner of this charming home located just off Jack's Valley Road in Carson City. This single-level residence features 3 bedrooms and 2 bathrooms, set amidst mature landscaping complete with an irrigation system. Enjoy easy access to Highway 50 and a peaceful neighborhood, all while being close to shopping and amenities. A two car attached garage makes bringing groceries into the home, a simple task. The heart of the home is an open kitchen, designed for both style and convenience, with abundant counter space, cabinet storage, and a dedicated pantry. As you enter, you'll be greeted by a French door office/den, perfect for work or relaxation—this versatile space is not counted in the total room count. Step outside to a private, fenced backyard, where a relaxing hot tub awaits on the back patio. The primary bedroom features a walk-in closet and an ensuite bathroom complete with a twin vanity, jetted tub, and separate shower. The second bathroom also offers a twin vanity for added convenience. Don’t miss the chance to make this beautiful home your own!
Location
State NV
County Douglas
Zoning SF
Rooms
Family Room Separate
Other Rooms Yes, Office-Den(not incl bdrm)
Dining Room Family Rm Combo
Kitchen Built-In Dishwasher, Garbage Disposal, Microwave Built-In, Pantry, Breakfast Bar, Cook Top - Electric, Single Oven Built-in
Interior
Interior Features Blinds - Shades, Smoke Detector(s)
Heating Natural Gas, Forced Air, Central Refrig AC
Cooling Natural Gas, Forced Air, Central Refrig AC
Flooring Carpet, Ceramic Tile
Fireplaces Type Yes, One, Gas Log
Appliance Washer, Dryer, Electric Range - Oven, Refrigerator in Kitchen
Laundry Laundry Room, Shelves
Exterior
Exterior Feature None - N/A
Parking Features Attached, Garage Door Opener(s)
Garage Spaces 2.0
Fence Back, Full
Community Features No Amenities
Utilities Available Electricity, Natural Gas, City - County Water, City Sewer, Cable, Telephone, Internet Available, Cellular Coverage Avail
Roof Type Composition - Shingle
Total Parking Spaces 2
Building
Story 1 Story
Foundation Concrete - Crawl Space
Level or Stories 1 Story
Structure Type Site/Stick-Built
Schools
Elementary Schools Jacks Valley
Middle Schools Carson Valley
High Schools Douglas
Others
Tax ID 142007117033
Ownership No
Horse Property No
Special Listing Condition None
Read Less Info
Want to know what your home might be worth? Contact us for a FREE valuation!

Our team is ready to help you sell your home for the highest possible price ASAP

"My job is to find and attract mastery-based agents to the office, protect the culture, and make sure everyone is happy! "





