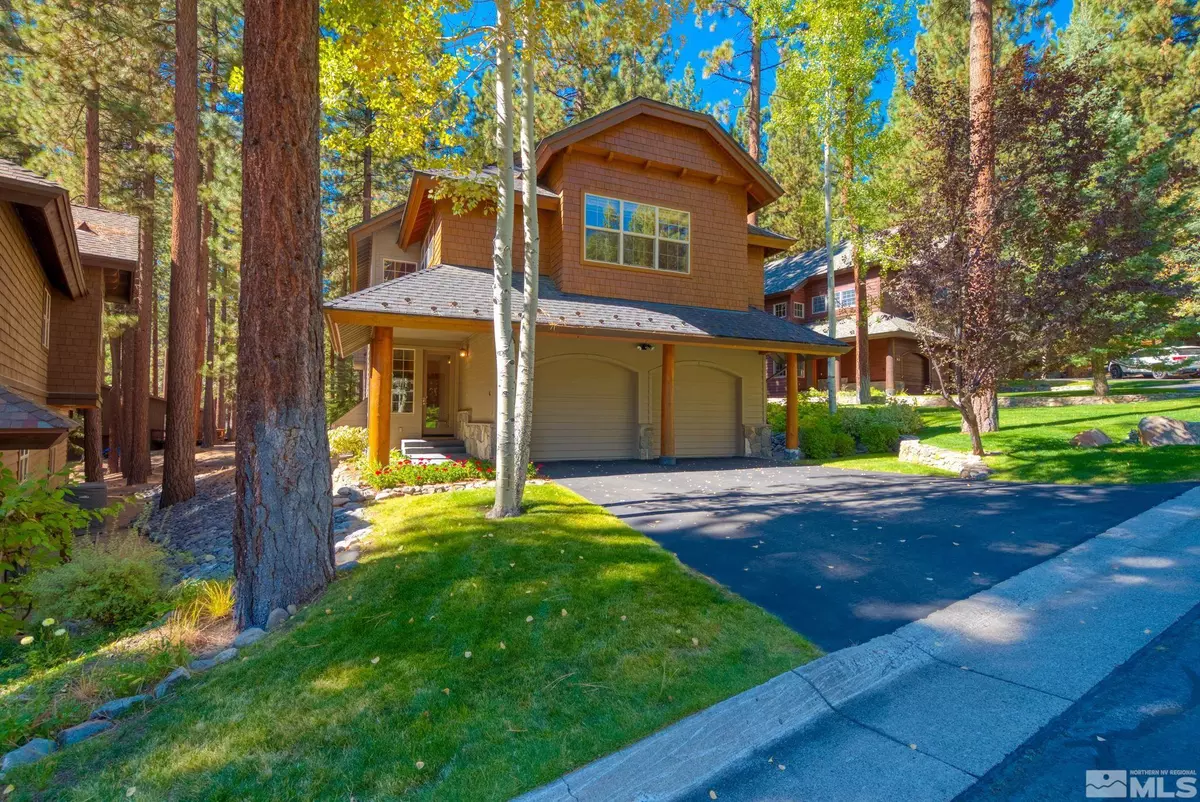$2,125,000
$2,199,000
3.4%For more information regarding the value of a property, please contact us for a free consultation.
3 Beds
2.5 Baths
2,751 SqFt
SOLD DATE : 12/06/2024
Key Details
Sold Price $2,125,000
Property Type Single Family Home
Sub Type Single Family Residence
Listing Status Sold
Purchase Type For Sale
Square Footage 2,751 sqft
Price per Sqft $772
Subdivision Nv
MLS Listing ID 240012858
Sold Date 12/06/24
Bedrooms 3
Full Baths 2
Half Baths 1
Year Built 1999
Annual Tax Amount $8,778
Lot Size 43 Sqft
Acres 0.001
Property Description
Welcome to stunning Lake Country Estates. Fall in love with the inviting park-like setting of this 3 bedroom, 2.5 bath home. Impeccably maintained. The entry has slate and luxury vinyl plank flooring, a cathedral ceiling, oversized windows and garage access. Upstairs the living room has a stone hearth fireplace and shares an open floor plan with the dining room and a well-appointed kitchen with a powder room on this floor. Equipped with Wolf appliances, wine refrigerator and island seating. . The primary en-suite bedroom features a vaulted ceiling, park view, gas fireplace, jet tub and an oversized walk-in closet. Downstairs find 2 bedrooms, a 2nd full bath, as well as a den/living room/4th bedroom with a 2nd deck. Laundry room, with sink and ample storage, is conveniently located near the garage and entry. The two-car garage has ample storage space. One of few units in the complex backing up to tranquil open forest and across from the private HOA park and fire pit. Relax and enjoy! Offered furnished
Location
State NV
County Washoe
Zoning TA_IV3
Rooms
Family Room Living Rm Combo, Firplce-Woodstove-Pellet, High Ceiling, Ceiling Fan
Other Rooms Office-Den(not incl bdrm)
Dining Room Living Rm Combo, Fireplce-Woodstove-Pellet, High Ceiling, Ceiling Fan
Kitchen Built-In Dishwasher, Garbage Disposal, Microwave Built-In, Island, Breakfast Bar, Cook Top - Gas, Single Oven Built-in
Interior
Interior Features Drapes - Curtains, Blinds - Shades, Smoke Detector(s), Keyless Entry
Heating Natural Gas, Forced Air, Fireplace
Cooling Natural Gas, Forced Air, Fireplace
Flooring Carpet, Wood, Slate
Fireplaces Type Yes, Two or More, Gas Log
Appliance Washer, Dryer, Gas Range - Oven, Refrigerator in Kitchen
Laundry Laundry Room, Laundry Sink, Cabinets
Exterior
Exterior Feature BBQ Stubbed-In
Parking Features Attached, Garage Door Opener(s)
Garage Spaces 2.0
Fence None
Community Features Common Area Maint, Landsc Maint Part, Snow Removal
Utilities Available Electricity, Natural Gas, City - County Water, City Sewer, Internet Available, Cellular Coverage Avail
View Mountain, Trees
Roof Type Pitched,Composition - Shingle
Total Parking Spaces 2
Building
Story 2 Story
Foundation Concrete Slab
Level or Stories 2 Story
Structure Type 2x6 Exterior
Schools
Elementary Schools Incline
Middle Schools Incline Village
High Schools Incline Village
Others
Tax ID 12965035
Ownership No
Monthly Total Fees $554
Horse Property No
Special Listing Condition None
Read Less Info
Want to know what your home might be worth? Contact us for a FREE valuation!

Our team is ready to help you sell your home for the highest possible price ASAP
"My job is to find and attract mastery-based agents to the office, protect the culture, and make sure everyone is happy! "





