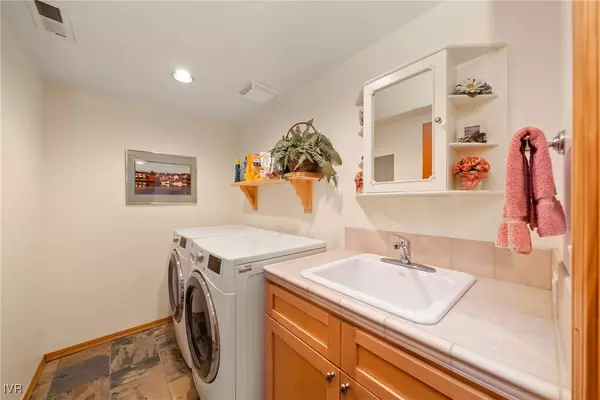$2,125,000
$2,199,000
3.4%For more information regarding the value of a property, please contact us for a free consultation.
3 Beds
3 Baths
2,751 SqFt
SOLD DATE : 12/06/2024
Key Details
Sold Price $2,125,000
Property Type Single Family Home
Sub Type Single Family Residence
Listing Status Sold
Purchase Type For Sale
Square Footage 2,751 sqft
Price per Sqft $772
MLS Listing ID 1016770
Sold Date 12/06/24
Bedrooms 3
Full Baths 2
Half Baths 1
HOA Fees $554/mo
HOA Y/N Yes
Year Built 1999
Annual Tax Amount $9,022
Lot Size 43 Sqft
Acres 0.001
Property Description
Welcome to stunning Lake Country Estates. Fall in love with the inviting park-like setting of this 3 bedroom, 2.5 bath home. Impeccably maintained. The entry has slate and luxury vinyl plank flooring, a cathedral ceiling, oversized windows and garage access. Upstairs the living room has a stone hearth fireplace and shares an open floor plan with the dining room and a well-appointed kitchen with a powder room on this floor. Equipped with Wolf appliances, wine refrigerator and island seating. The primary en-suite bedroom features a vaulted ceiling, park view, gas fireplace, jet tub and an oversized walk-in closet. Downstairs find 2 bedrooms, a 2nd full bath, as well as a den/living room/4th bedroom with a 2nd deck. Laundry room, with sink and ample storage, is conveniently located near the garage and entry. The two-car garage has ample storage space. One of few units in the complex backing up to tranquil open forest and across from the private HOA park and fire pit. Relax and enjoy!
Location
State NV
County Washoe
Area Mountain Golf Course
Interior
Interior Features Bookcases, Cathedral Ceiling(s), Granite Counters, High Ceilings, Kitchen Island, Kitchen/Family Room Combo, Marble Counters, Recessed Lighting, Window Treatments
Heating Forced Air, Gas
Flooring Hardwood, Partially Carpeted, Slate
Fireplaces Number 2
Fireplaces Type Two
Furnishings Furnished
Fireplace Yes
Appliance Dryer, Dishwasher, Electric Oven, Gas Range, Microwave, Refrigerator, Wine Refrigerator, Washer
Laundry Laundry in Utility Room, Laundry Room
Exterior
Exterior Feature Barbecue, Deck, Sprinkler/Irrigation, Rain Gutters
Parking Features Attached, Garage, Two Car Garage, Garage Door Opener
Garage Spaces 2.0
Garage Description 2.0
Utilities Available Cable Available
View Y/N Yes
View Mountain(s), Trees/Woods
Roof Type Composition,Pitched
Porch Deck
Garage true
Building
Lot Description Level
Others
HOA Name IPM
HOA Fee Include Common Area Maintenance,Insurance,Maintenance Grounds,Sewer,Snow Removal,Water
Tax ID 129-650-35
Security Features Fire Alarm,Smoke Detector(s)
Acceptable Financing Cash, Conventional, FHA
Listing Terms Cash, Conventional, FHA
Financing Conventional
Read Less Info
Want to know what your home might be worth? Contact us for a FREE valuation!

Our team is ready to help you sell your home for the highest possible price ASAP
Bought with Canopy Property Services
"My job is to find and attract mastery-based agents to the office, protect the culture, and make sure everyone is happy! "





