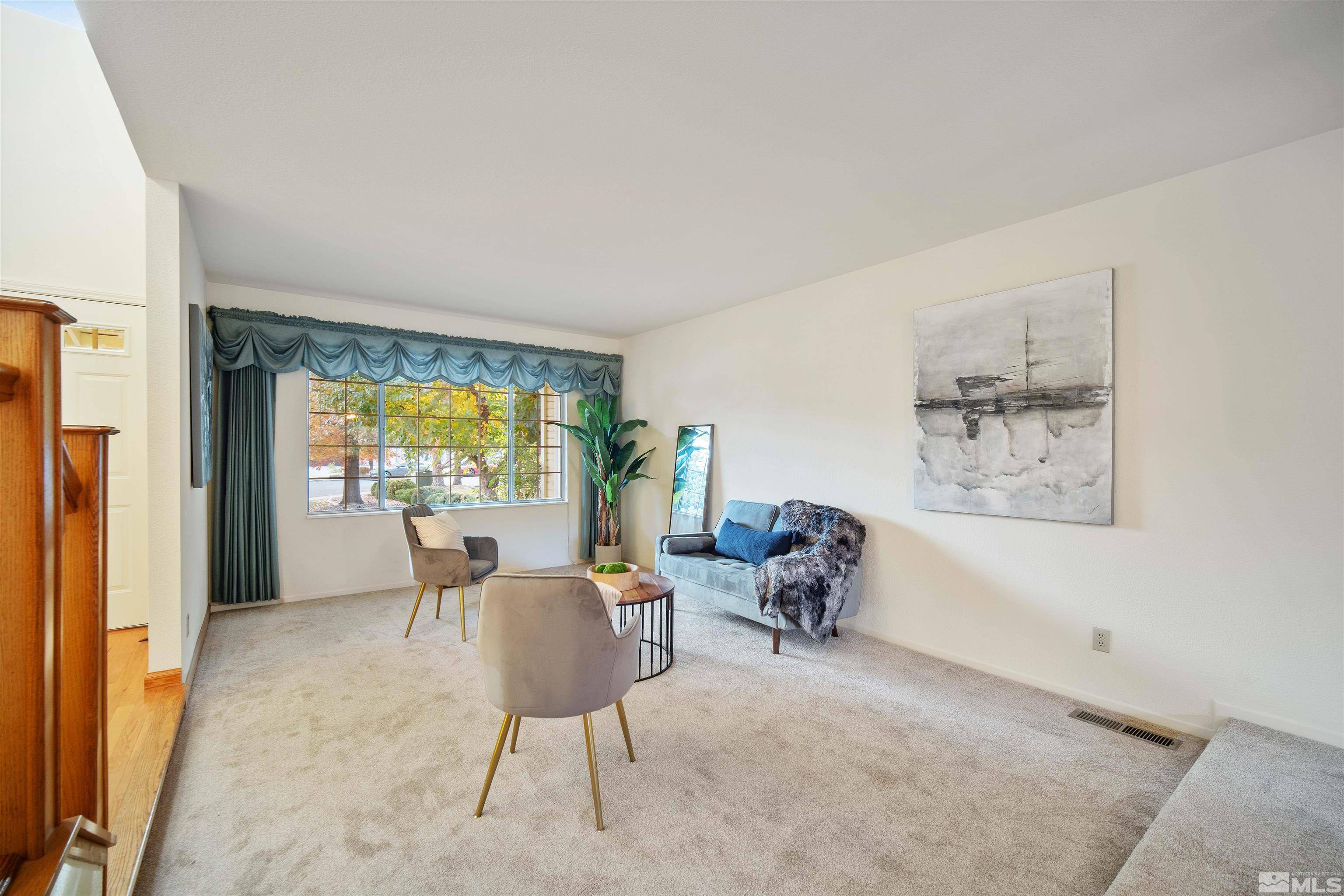$805,000
$799,999
0.6%For more information regarding the value of a property, please contact us for a free consultation.
4 Beds
3 Baths
2,249 SqFt
SOLD DATE : 12/04/2024
Key Details
Sold Price $805,000
Property Type Single Family Home
Sub Type Single Family Residence
Listing Status Sold
Purchase Type For Sale
Square Footage 2,249 sqft
Price per Sqft $357
MLS Listing ID 240013925
Sold Date 12/04/24
Bedrooms 4
Full Baths 2
Half Baths 1
Year Built 1991
Annual Tax Amount $3,482
Lot Size 0.365 Acres
Acres 0.37
Lot Dimensions 0.37
Property Sub-Type Single Family Residence
Property Description
Welcome to 7959 Meadow Vista Ct., where comfort meets convenience in the heart of Reno! This spacious 2,249 sq. ft. home offers 4 bedrooms and 2.5 baths, perfect for families or anyone seeking room to grow. Nestled in a quiet cul-de-sac and located within a highly desirable school district, this charming home features an open, light-filled layout with thoughtful spaces for every lifestyle. The primary suite provides a relaxing retreat with a spa-like bath, ideal for unwinding after a busy day., Step outside to enjoy a beautifully landscaped yard perfect for morning coffees, weekend BBQs, and creating memories with loved ones. The property also boasts a spacious three-car garage, offering ample storage and space for hobbies, tools, or extra vehicles. Centrally located, you're close to shopping, dining, and parks, with quick freeway access for easy commuting and adventure. 7959 Meadow Vista Ct. isn't just a house—it's a place to truly call home in one of Reno's most sought-after areas. Don't miss the chance to make this beauty yours!
Location
State NV
County Washoe
Zoning Sf3
Direction Huffaker
Rooms
Family Room Great Rooms
Other Rooms Entrance Foyer
Dining Room Living Room Combination
Kitchen Built-In Dishwasher
Interior
Interior Features Walk-In Closet(s)
Heating Forced Air, Natural Gas
Cooling Central Air, Refrigerated
Flooring Tile
Fireplaces Number 1
Fireplace Yes
Laundry Cabinets, Laundry Area, Laundry Room, Sink
Exterior
Parking Features Attached, Garage Door Opener
Garage Spaces 3.0
Utilities Available Cable Available, Electricity Available, Internet Available, Natural Gas Available, Phone Available, Sewer Available, Water Available, Cellular Coverage, Water Meter Installed
Amenities Available None
View Y/N No
Roof Type Pitched,Tile
Porch Patio, Deck
Total Parking Spaces 3
Garage Yes
Building
Lot Description Cul-De-Sac, Landscaped, Level
Story 2
Foundation Crawl Space
Water Public
Structure Type Batts Insulation,Wood Siding
Schools
Elementary Schools Huffaker
Middle Schools Pine
High Schools Reno
Others
Tax ID 04312307
Acceptable Financing 1031 Exchange, Cash, Conventional, FHA, VA Loan
Listing Terms 1031 Exchange, Cash, Conventional, FHA, VA Loan
Read Less Info
Want to know what your home might be worth? Contact us for a FREE valuation!

Our team is ready to help you sell your home for the highest possible price ASAP
"My job is to find and attract mastery-based agents to the office, protect the culture, and make sure everyone is happy! "





