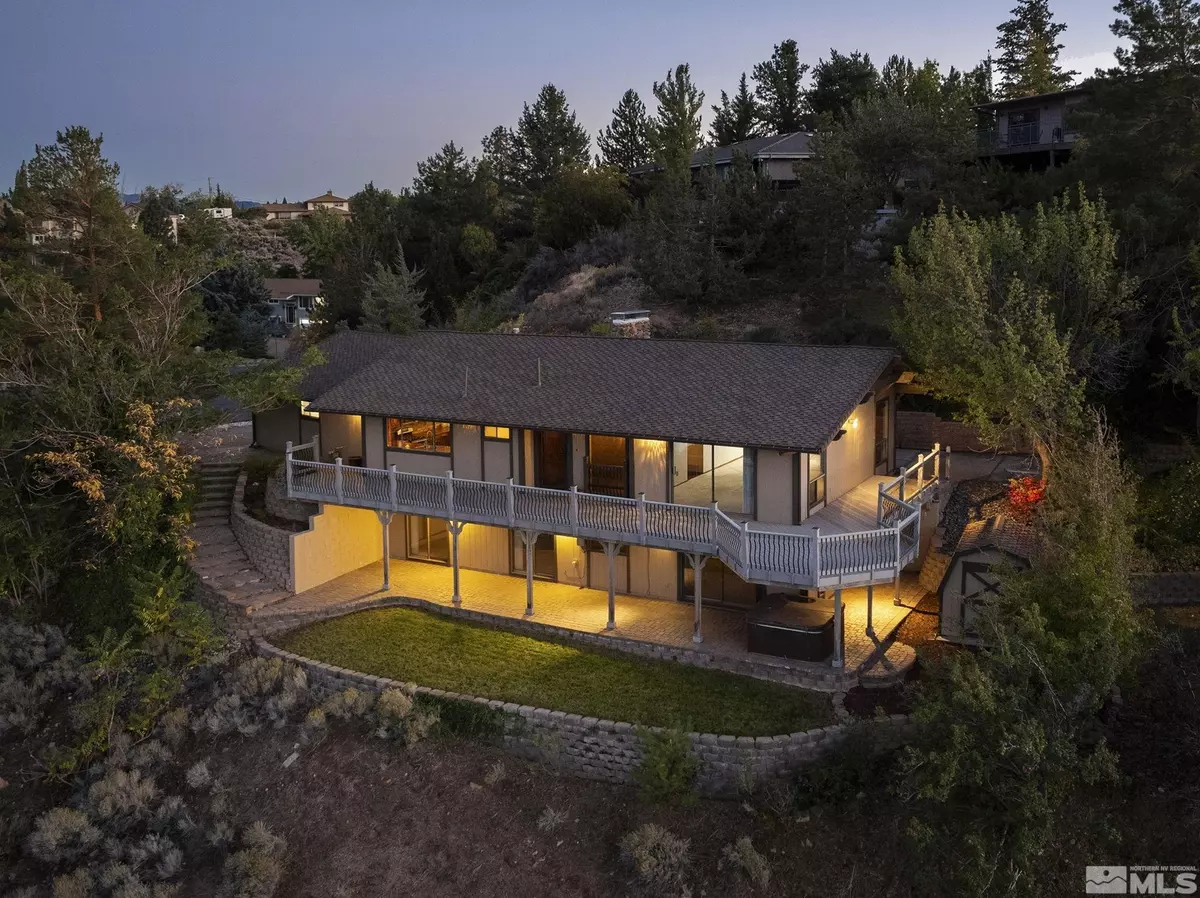$893,000
$893,000
For more information regarding the value of a property, please contact us for a free consultation.
3 Beds
2.5 Baths
2,528 SqFt
SOLD DATE : 11/27/2024
Key Details
Sold Price $893,000
Property Type Single Family Home
Sub Type Single Family Residence
Listing Status Sold
Purchase Type For Sale
Square Footage 2,528 sqft
Price per Sqft $353
Subdivision Nv
MLS Listing ID 240013429
Sold Date 11/27/24
Bedrooms 3
Full Baths 2
Half Baths 1
Year Built 1977
Annual Tax Amount $3,582
Lot Size 0.590 Acres
Acres 0.59
Property Description
Welcome to 2097 Chanslor this 3-bedroom 2.5-bathroom home in Sunset Hills. If you are looking for views overlooking Reno this, is it. This property features a host of breathtaking views overlooking downtown Reno and other surrounding neighborhoods. All bedrooms are on the lower level (daylight basement) of the home giving easy access to the exterior patio and landscaped yard space. This property is a great opportunity for anyone looking to make this property their own. The exterior decking on the main level of the property is great for looking over the city with friends and family giving ample entertainment space. The main level features a large living pace with vaulted ceilings and large windows facing downtown Reno. The kitchen boasts ample cabinet space for storage featuring a breakfast bar off the countertop leading right into informal dining space. The primary bedroom features dual vanities, a bubble jet tub, and a tile shower with a walk-in closet with some built in shelving for easy storage. The laundry room is located on the lower level offering additional storage space and a sink in the laundry room. Each bedroom is equipped with a sliding glass door for easy access to the covered patio and yard space. Schedule your showing today!
Location
State NV
County Washoe
Zoning SF3
Rooms
Family Room High Ceiling, Separate
Other Rooms Yes, Office-Den(not incl bdrm)
Dining Room Kitchen Combo
Kitchen Built-In Dishwasher, Microwave Built-In, Breakfast Bar, Cook Top - Gas, Double Oven Built-in
Interior
Interior Features None
Heating Forced Air, Central Refrig AC
Cooling Forced Air, Central Refrig AC
Flooring Carpet, Ceramic Tile
Fireplaces Type Wood-Burning Stove, Yes
Appliance Dryer, Refrigerator in Kitchen, Refrigerator in Other rm, Washer
Laundry Cabinets, Laundry Room, Laundry Sink, Yes
Exterior
Exterior Feature None - N/A
Parking Features Attached
Garage Spaces 2.0
Fence Partial
Community Features No Amenities
Utilities Available Electricity, Natural Gas, City - County Water, Septic
View Yes, Mountain, City, Valley
Roof Type Composition - Shingle
Total Parking Spaces 2
Building
Story 2 Story
Foundation Concrete - Crawl Space
Level or Stories 2 Story
Structure Type Site/Stick-Built
Schools
Elementary Schools Gomm
Middle Schools Swope
High Schools Reno
Others
Tax ID 00928106
Ownership No
Horse Property No
Special Listing Condition None
Read Less Info
Want to know what your home might be worth? Contact us for a FREE valuation!

Our team is ready to help you sell your home for the highest possible price ASAP

"My job is to find and attract mastery-based agents to the office, protect the culture, and make sure everyone is happy! "





