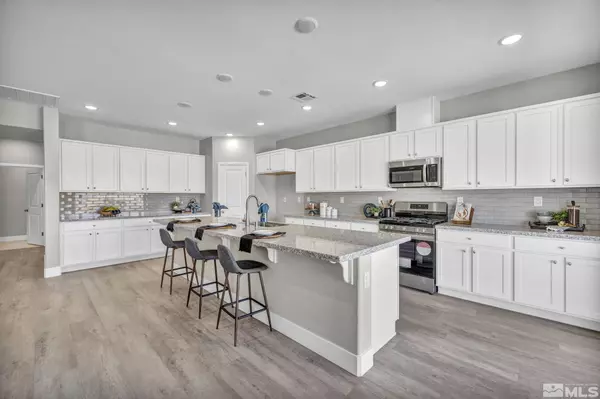$750,000
$769,990
2.6%For more information regarding the value of a property, please contact us for a free consultation.
5 Beds
3.5 Baths
3,203 SqFt
SOLD DATE : 10/16/2024
Key Details
Sold Price $750,000
Property Type Single Family Home
Sub Type Single Family Residence
Listing Status Sold
Purchase Type For Sale
Square Footage 3,203 sqft
Price per Sqft $234
Subdivision Nv
MLS Listing ID 240001221
Sold Date 10/16/24
Bedrooms 5
Full Baths 3
Half Baths 1
Year Built 2024
Annual Tax Amount $1,155
Lot Size 6,969 Sqft
Acres 0.16
Property Description
Bring the whole crew to this large 5-bedroom home with extra bonus room upstairs! Downstairs offers four full bedrooms, including the master suite, plus an open-concept great room and kitchen layout for easy entertaining and family time. The extended kitchen leads to a great covered patio out back for outdoor enjoyment. The upstairs includes a 5th bedroom and full bathroom, plus a huge bonus room that's perfect for a second living area, game room, playroom or guest space! This homesite backs to common area and has no immediate backyard neighbors. Beautiful home, must see! *Images are representational only.*
Location
State NV
County Douglas
Zoning SFR
Rooms
Family Room None
Other Rooms Yes, Bonus Room
Dining Room Living Rm Combo, High Ceiling
Kitchen Built-In Dishwasher, Garbage Disposal, Microwave Built-In, Island, Pantry, Breakfast Bar, Single Oven Built-in
Interior
Interior Features Smoke Detector(s), Keyless Entry
Heating Natural Gas, Forced Air, Central Refrig AC
Cooling Natural Gas, Forced Air, Central Refrig AC
Flooring Carpet, Ceramic Tile, Vinyl Tile
Fireplaces Type None
Appliance Gas Range - Oven
Laundry Yes, Laundry Room, Laundry Sink, Cabinets
Exterior
Exterior Feature None - N/A
Parking Features Attached, Garage Door Opener(s), Opener Control(s)
Garage Spaces 3.0
Fence Back
Community Features Common Area Maint
Utilities Available Electricity, Natural Gas, City - County Water, City Sewer, Cable, Telephone, Water Meter Installed, Internet Available, Cellular Coverage Avail, Centralized Data Panel
View Yes, Mountain
Roof Type Pitched,Composition - Shingle
Total Parking Spaces 3
Building
Story 2 Story
Foundation Concrete Slab
Level or Stories 2 Story
Structure Type 2x6 Exterior
Schools
Elementary Schools Jacks Valley
Middle Schools Carson Valley
High Schools Douglas
Others
Tax ID 142005310023
Ownership Yes
Monthly Total Fees $40
Horse Property No
Special Listing Condition None
Read Less Info
Want to know what your home might be worth? Contact us for a FREE valuation!

Our team is ready to help you sell your home for the highest possible price ASAP

"My job is to find and attract mastery-based agents to the office, protect the culture, and make sure everyone is happy! "





