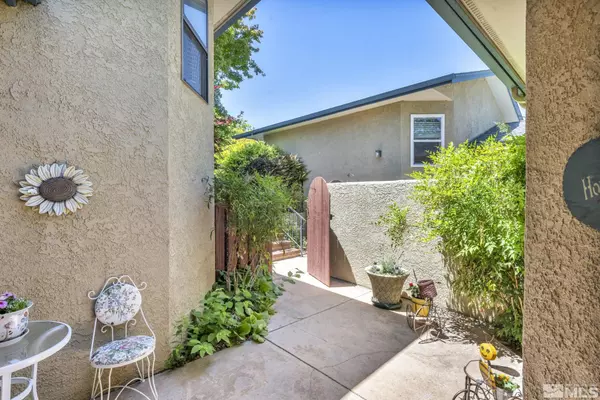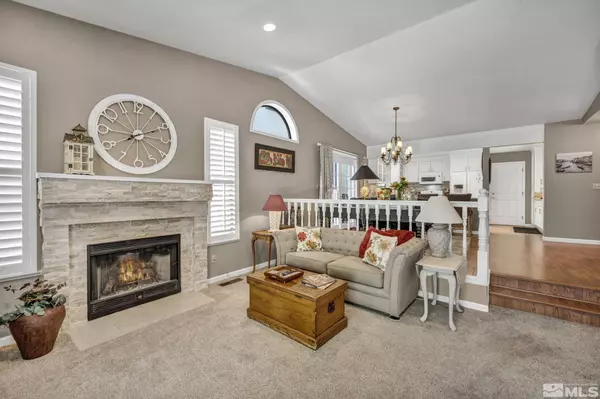$425,000
$435,000
2.3%For more information regarding the value of a property, please contact us for a free consultation.
2 Beds
2 Baths
1,370 SqFt
SOLD DATE : 10/04/2024
Key Details
Sold Price $425,000
Property Type Condo
Sub Type Condo/Townhouse
Listing Status Sold
Purchase Type For Sale
Square Footage 1,370 sqft
Price per Sqft $310
Subdivision Nv
MLS Listing ID 240007258
Sold Date 10/04/24
Bedrooms 2
Full Baths 2
Year Built 1990
Annual Tax Amount $1,696
Lot Size 2,178 Sqft
Acres 0.05
Property Description
Discover this charming single story townhouse located in a prime Westside location! This 2 bedroom, two full bathroom home has been updated over the years and is move in ready! Upon entering the open concept floorplan, you will notice the bright and cheery spacious updated kitchen with loads of storage, stunning fixtures, and Quartz counters. There is a large breakfast bar which is open to the dining room area. The living room offers a cozy gas fireplace, vaulted ceilings and a private back patio. The primary suite offers ample storage, an ensuite bathroom with shower stall and great storage, plus access to the back patio! The second bedroom is also a great size with nearby access to another full bathroom with tub/shower combo. There is an oversized attached 2 car garage with storage cabinets. There are three deck, patio areas that are all private and offer mature landscaping along with a running creek out back. Not only is the unit perfect in so many ways but the HOA includes water, sewer, exterior maintenance (stucco, paint, decks, roof and front landscaping). There is also snow removal with a special assessment. Come see this delightful home today!
Location
State NV
County Carson City
Zoning SF6P
Rooms
Family Room None
Other Rooms Yes, Entry-Foyer
Dining Room Separate/Formal, High Ceiling
Kitchen Built-In Dishwasher, Garbage Disposal, Microwave Built-In, Breakfast Bar
Interior
Interior Features Drapes - Curtains, Blinds - Shades, Rods - Hardware, Smoke Detector(s)
Heating Natural Gas, Forced Air, Fireplace, Central Refrig AC
Cooling Natural Gas, Forced Air, Fireplace, Central Refrig AC
Flooring Carpet, Ceramic Tile, Laminate
Fireplaces Type Yes, One, Gas Log
Appliance Gas Range - Oven, Refrigerator in Kitchen
Laundry Yes, Hall Closet, Shelves
Exterior
Exterior Feature None - N/A
Parking Features Attached, Garage Door Opener(s), Opener Control(s)
Garage Spaces 2.0
Fence Partial
Community Features Addl Parking, Common Area Maint, Exterior Maint, Insured Structure, Landsc Maint Full, Partial Utilities
Utilities Available Electricity, Natural Gas, City - County Water, City Sewer, Cable, Telephone, Water Meter Installed, Internet Available, Cellular Coverage Avail
View Yes, Mountain, Creek
Roof Type Pitched,Composition - Shingle
Total Parking Spaces 2
Building
Story 1 Story
Entry Level Ground Floor
Foundation Concrete - Crawl Space
Level or Stories 1 Story
Structure Type Site/Stick-Built
Schools
Elementary Schools Bordewich-Bray
Middle Schools Carson
High Schools Carson
Others
Tax ID 00336144
Ownership No
Monthly Total Fees $380
Horse Property No
Special Listing Condition None
Read Less Info
Want to know what your home might be worth? Contact us for a FREE valuation!

Our team is ready to help you sell your home for the highest possible price ASAP

"My job is to find and attract mastery-based agents to the office, protect the culture, and make sure everyone is happy! "





