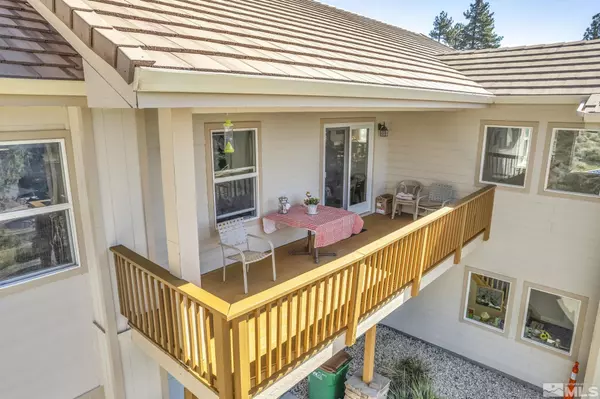$897,777
$959,900
6.5%For more information regarding the value of a property, please contact us for a free consultation.
3 Beds
2.5 Baths
2,943 SqFt
SOLD DATE : 10/04/2024
Key Details
Sold Price $897,777
Property Type Single Family Home
Sub Type Single Family Residence
Listing Status Sold
Purchase Type For Sale
Square Footage 2,943 sqft
Price per Sqft $305
Subdivision Nv
MLS Listing ID 240005752
Sold Date 10/04/24
Bedrooms 3
Full Baths 2
Half Baths 1
Year Built 2004
Annual Tax Amount $6,210
Lot Size 1.660 Acres
Acres 1.66
Property Description
Discover tranquility on an expansive lot atop Combs Canyon in the prestigious Timberline community. Enjoy northern Nevada's recreation just minutes away with over 7 golf courses a short drive from your doorstep. Ski enthusiasts will love the easy access to numerous Tahoe ski resorts. Mountain biking and beautiful hiking trails are right out the back door of this impeccably maintained property. Perched on aptly named Paradise View street, this home offers panoramic views fit for royalty. Designed for privacy, the split floorplan includes two bedrooms and a full bath on the main level. The primary bedroom features a walk-in closet, bay window, lofty ceilings, and abundant natural light. Adjacent to the primary bedroom is a versatile space ideal for a sitting area or home office. Solid hardwood flooring flows through the living areas into the well-appointed kitchen, where a generously sized island takes center stage, perfect for culinary endeavors. The kitchen also boasts a walk-in pantry, built-in oven, and gas cooktop. Enjoy your morning coffee on one of the two deck balconies, taking in breathtaking views of Carson City and the surrounding mountains. For wine aficionados, a climate-controlled wine cellar ensures your collection is impeccably preserved. Completing this exceptional property is a 3-car garage with a workshop area and ample storage space. Immaculately maintained by its original owner, this property awaits its next occupants. Don't miss the opportunity to call it home.
Location
State NV
County Carson City
Zoning SF2AP
Rooms
Family Room Ceiling Fan, Great Room, High Ceiling
Other Rooms Yes, Office-Den(not incl bdrm), Bonus Room, Mud Room, Workshop, Bdrm-Office (on Main Flr)
Dining Room Great Room, High Ceiling
Kitchen Built-In Dishwasher, Garbage Disposal, Microwave Built-In, Island, Pantry, Breakfast Bar, Breakfast Nook, Single Oven Built-in
Interior
Interior Features Drapes - Curtains, Blinds - Shades, Rods - Hardware, Smoke Detector(s), Security System - Rented
Heating Natural Gas, Forced Air, Central Refrig AC, Evap Cooling
Cooling Natural Gas, Forced Air, Central Refrig AC, Evap Cooling
Flooring Carpet, Ceramic Tile, Wood
Fireplaces Type Yes, One, Gas Log
Appliance Refrigerator in Kitchen
Laundry Yes, Laundry Room, Laundry Sink, Cabinets, Shelves
Exterior
Exterior Feature None - N/A
Parking Features Attached, Garage Door Opener(s), RV Access/Parking, Opener Control(s)
Garage Spaces 3.0
Fence Back, Full
Community Features No Amenities
Utilities Available Electricity, Natural Gas, City - County Water, Septic, Telephone, Water Meter Installed, Internet Available, Cellular Coverage Avail
View Yes, Mountain, City, Valley, Desert, Trees
Roof Type Pitched,Tile
Total Parking Spaces 3
Building
Story 2 Story
Foundation Concrete - Crawl Space
Level or Stories 2 Story
Structure Type Site/Stick-Built
Schools
Elementary Schools Fritsch
Middle Schools Carson
High Schools Carson
Others
Tax ID 00730204
Ownership No
Horse Property No
Special Listing Condition None
Read Less Info
Want to know what your home might be worth? Contact us for a FREE valuation!

Our team is ready to help you sell your home for the highest possible price ASAP

"My job is to find and attract mastery-based agents to the office, protect the culture, and make sure everyone is happy! "





