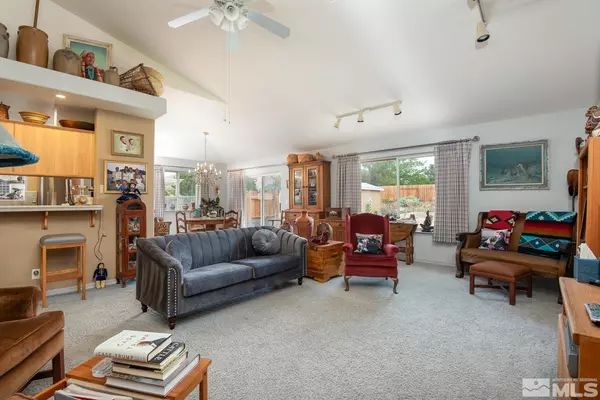$685,000
$699,000
2.0%For more information regarding the value of a property, please contact us for a free consultation.
3 Beds
3 Baths
1,882 SqFt
SOLD DATE : 09/27/2024
Key Details
Sold Price $685,000
Property Type Single Family Home
Sub Type Single Family Residence
Listing Status Sold
Purchase Type For Sale
Square Footage 1,882 sqft
Price per Sqft $363
Subdivision Nv
MLS Listing ID 240008952
Sold Date 09/27/24
Bedrooms 3
Full Baths 3
Year Built 2001
Annual Tax Amount $2,589
Lot Size 0.350 Acres
Acres 0.35
Property Description
A rare find nestled within the charming and established community of Saratoga Springs which offers miles of tranquil walking trails, a neighborhood picnic area and serene open spaces along with easy access to Hwy 395, all major conveniences and the world class natural beauty and recreation of Lake Tahoe. Greeted by a cozy and inviting covered front porch this thoughtfully designed open feel layout offers a feeling of spaciousness that is emphasized by the vaulted ceilings and skylights in the great room and provides for private guest quarters situated within its own wing of the home. Modern and recently updated high quality appliances in the kitchen come complete with a generously sized refrigerator and well-appointed hickory cabinets throughout. An additional flexible use room, not included in the 3-bedroom room count, could make for the perfect office or den. Fresh exterior paint and in main living area. Easy maintenance xeriscape landscaping, both front and back, along with 3 mature fruit trees, a comfortable patio, storage shed, pet friendly dog run and possible RV parking area. Come enjoy a private tour and discover all this well cared for home has to offer and how it may become yours as you may never want to leave. Additional photography and virtual tour coming soon.
Location
State NV
County Douglas
Zoning SFR
Rooms
Family Room Great Room, High Ceiling, Ceiling Fan
Other Rooms Yes
Dining Room Family Rm Combo, High Ceiling
Kitchen Built-In Dishwasher, Garbage Disposal, Microwave Built-In, Pantry
Interior
Interior Features Blinds - Shades, Smoke Detector(s)
Heating Natural Gas, Forced Air
Cooling Natural Gas, Forced Air
Flooring Carpet, Ceramic Tile
Fireplaces Type None
Appliance Washer, Dryer, Electric Range - Oven, Refrigerator in Kitchen
Laundry Yes, Laundry Room, Laundry Sink, Cabinets
Exterior
Exterior Feature Dog Run, Barn-Outbuildings
Parking Features Attached
Garage Spaces 2.0
Fence Back
Community Features No Amenities
Utilities Available Electricity, Natural Gas, City - County Water, City Sewer, Cable, Telephone, Internet Available, Cellular Coverage Avail
Roof Type Pitched,Composition - Shingle
Total Parking Spaces 2
Building
Story 1 Story
Foundation Concrete - Crawl Space
Level or Stories 1 Story
Structure Type Site/Stick-Built
Schools
Elementary Schools Pinon Hills
Middle Schools Carson Valley
High Schools Douglas
Others
Tax ID 142028310029
Ownership Yes
Monthly Total Fees $28
Horse Property No
Special Listing Condition None
Read Less Info
Want to know what your home might be worth? Contact us for a FREE valuation!

Our team is ready to help you sell your home for the highest possible price ASAP
"My job is to find and attract mastery-based agents to the office, protect the culture, and make sure everyone is happy! "





