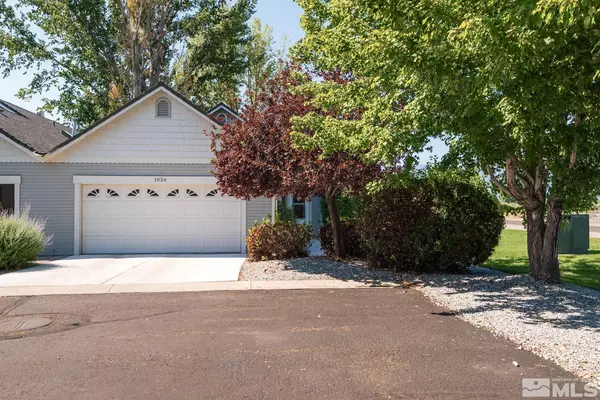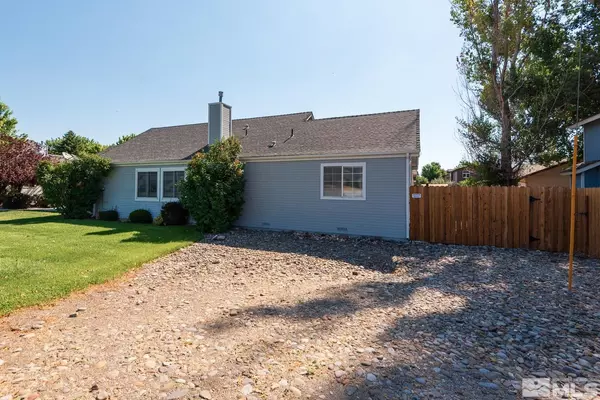$400,000
$415,000
3.6%For more information regarding the value of a property, please contact us for a free consultation.
3 Beds
2 Baths
1,476 SqFt
SOLD DATE : 09/09/2024
Key Details
Sold Price $400,000
Property Type Single Family Home
Sub Type Single Family Residence
Listing Status Sold
Purchase Type For Sale
Square Footage 1,476 sqft
Price per Sqft $271
Subdivision Nv
MLS Listing ID 240008994
Sold Date 09/09/24
Bedrooms 3
Full Baths 2
Year Built 1995
Annual Tax Amount $2,087
Lot Size 1,742 Sqft
Acres 0.04
Property Description
Immaculate home in the heart of Minden! This single-story, corner-lot townhome has been completely remodeled and features breathtaking views. With a park-like setting, the location is key. This well-kept home is inviting, just under 1500 square feet with three bedrooms, two bathrooms, and a two-car garage. Low maintenance landscaping with a large patio area where you can enjoy your morning coffee or afternoon tea while overlooking the mountains. The attention to detail is outstanding, come take a look. This home is full of upgrades and the attention to detail is something that must be seen to appreciate. Corner unit featuring beautiful views and a little extra privacy! Upgrades on this home include; seamless laminate flooring throughout, new kitchen cabinets and countertops, new kitchen sink and all new kitchen appliances. The living room is embellished with a stack-stone fireplace, large windows featuring those absolutely breathtaking mountain views and allows for natural light. Both bathrooms have been improved with new tile tub/shower, new fixtures, and vanities. This home really is turn-key ready and the location is great as well.
Location
State NV
County Douglas
Zoning 240
Rooms
Family Room Great Room
Other Rooms None
Dining Room Ceiling Fan, High Ceiling
Kitchen Built-In Dishwasher, Garbage Disposal, Microwave Built-In, Breakfast Bar
Interior
Interior Features Blinds - Shades, Smoke Detector(s)
Heating Natural Gas, Forced Air, Fireplace, Central Refrig AC
Cooling Natural Gas, Forced Air, Fireplace, Central Refrig AC
Flooring Laminate
Fireplaces Type Yes, One, Insert, Gas Log
Appliance Electric Range - Oven
Laundry Cabinets, Hall Closet, Yes
Exterior
Exterior Feature None - N/A
Parking Features Attached, Garage Door Opener(s)
Garage Spaces 2.0
Fence Back, Full
Community Features Addl Parking, Common Area Maint, Exterior Maint, Landsc Maint Part
Utilities Available Electricity, Natural Gas, City - County Water, City Sewer, Telephone, Internet Available
View Yes, Mountain, Trees
Roof Type Composition - Shingle,Pitched
Total Parking Spaces 2
Building
Story 1 Story
Foundation Concrete - Crawl Space
Level or Stories 1 Story
Structure Type Site/Stick-Built
Schools
Elementary Schools Minden
Middle Schools Carson Valley
High Schools Douglas
Others
Tax ID 132030813004
Ownership Yes
Monthly Total Fees $291
Horse Property No
Special Listing Condition None
Read Less Info
Want to know what your home might be worth? Contact us for a FREE valuation!

Our team is ready to help you sell your home for the highest possible price ASAP
"My job is to find and attract mastery-based agents to the office, protect the culture, and make sure everyone is happy! "





