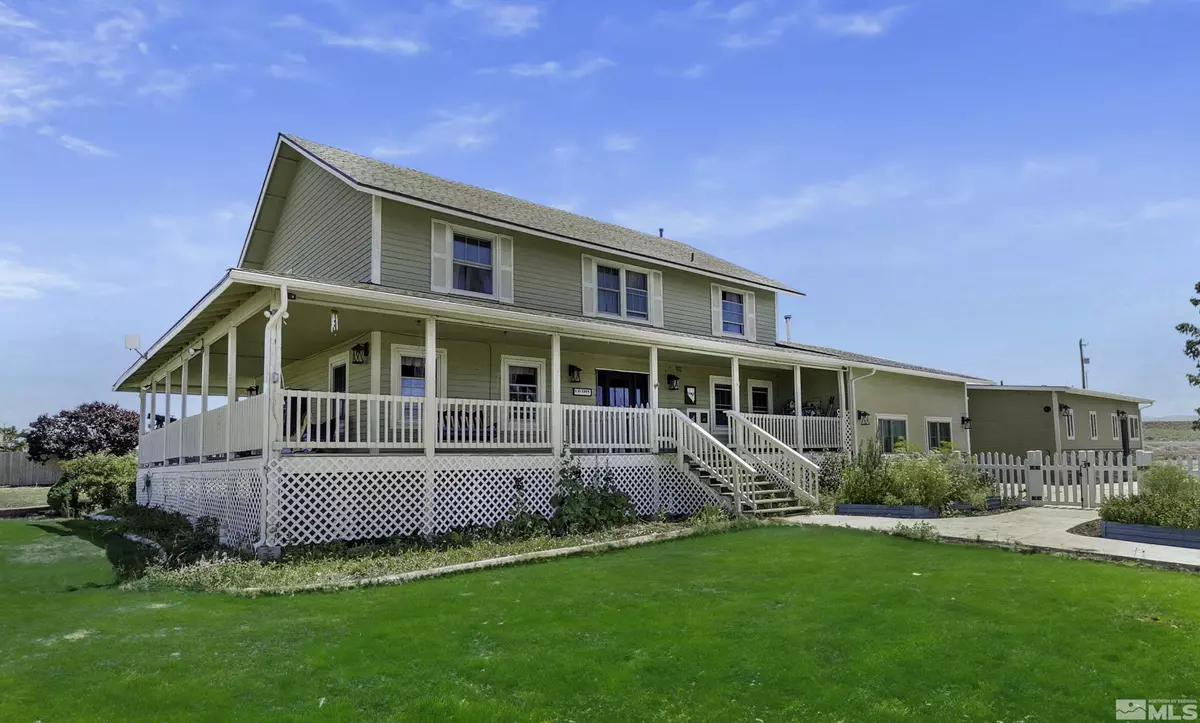$1,159,000
$1,199,000
3.3%For more information regarding the value of a property, please contact us for a free consultation.
6 Beds
5.5 Baths
6,453 SqFt
SOLD DATE : 08/19/2024
Key Details
Sold Price $1,159,000
Property Type Single Family Home
Sub Type Single Family Residence
Listing Status Sold
Purchase Type For Sale
Square Footage 6,453 sqft
Price per Sqft $179
Subdivision Nv
MLS Listing ID 230008582
Sold Date 08/19/24
Bedrooms 6
Full Baths 5
Half Baths 1
Year Built 1999
Annual Tax Amount $4,740
Lot Size 2.000 Acres
Acres 2.0
Property Description
Welcome to 1830 Ty Lane, Minden, NV! This captivating property offers the perfect blend of nature and comfort, nestled on an expansive 2.00-acre lot with awe-inspiring mountain views. Escape the hustle and bustle of city life and embrace the tranquility of this serene location. The vast expanse of land provides endless possibilities to create your dream oasis, whether you envision a stunning garden, a private retreat, or even space for recreational activities. Also features guest home with kitchen space. Embrace the majestic beauty of the surrounding mountains that paint a picturesque backdrop, offering breathtaking vistas that change with each season. Enjoy stunning sunrises and sunsets, and witness the magic of nature from the comfort of your own home. For the children, a wonderful whimsically designed playhouse out back only enhances the home and makes it a truly magical space for the entire family. Located in the heart of Minden, you'll find the convenience of nearby amenities and services while relishing the serenity and space this property provides. Fantastic property for a small hobby farm with fencing and stables for livestock. Don't miss this extraordinary opportunity to claim your slice of paradise. Come and explore the potential of 1830 Ty Lane - where 2.00 acres and mountain views await to inspire your new chapter!
Location
State NV
County Douglas
Zoning 200:SFR
Rooms
Family Room Separate
Other Rooms Office-Den(not incl bdrm), Game Room, Bonus Room, Entry-Foyer, Bdrm-Office (on Main Flr), Basement - Finished, Basement-Walkout-Daylight, Guest House
Dining Room Separate/Formal
Kitchen Built-In Dishwasher, Garbage Disposal, Island, Pantry, Breakfast Nook, Cook Top - Gas, Double Oven Built-in
Interior
Interior Features Drapes - Curtains, Rods - Hardware, Smoke Detector(s), Intercomm, Security System - Owned, Filter System - Water, Attic Fan, Keyless Entry
Heating Propane, Forced Air, Programmable Thermostat
Cooling Propane, Forced Air, Programmable Thermostat
Flooring Ceramic Tile, Laminate
Fireplaces Type Wood-Burning Stove
Appliance Washer, Dryer, Gas Range - Oven
Laundry Yes, Laundry Room, Laundry Sink, Shelves
Exterior
Exterior Feature Barn-Outbuildings, Corrals - Stalls
Parking Features Carport
Fence Full
Community Features No Amenities
Utilities Available Electricity, Propane, Well-Private, Septic, Cable, Telephone, Internet Available, Cellular Coverage Avail
View Yes, Mountain
Roof Type Pitched,Composition - Shingle
Total Parking Spaces 2
Building
Story 2 Story
Foundation Concrete - Crawl Space
Level or Stories 2 Story
Structure Type Site/Stick-Built
Schools
Elementary Schools Minden
Middle Schools Carson Valley
High Schools Douglas
Others
Tax ID 132025001010
Ownership No
Horse Property Yes
Special Listing Condition None
Read Less Info
Want to know what your home might be worth? Contact us for a FREE valuation!

Our team is ready to help you sell your home for the highest possible price ASAP
"My job is to find and attract mastery-based agents to the office, protect the culture, and make sure everyone is happy! "





