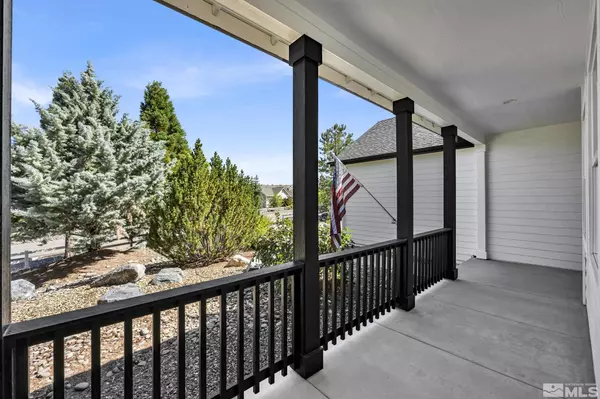$970,000
$998,000
2.8%For more information regarding the value of a property, please contact us for a free consultation.
3 Beds
2 Baths
2,289 SqFt
SOLD DATE : 07/31/2024
Key Details
Sold Price $970,000
Property Type Single Family Home
Sub Type Single Family Residence
Listing Status Sold
Purchase Type For Sale
Square Footage 2,289 sqft
Price per Sqft $423
Subdivision Nv
MLS Listing ID 240007163
Sold Date 07/31/24
Bedrooms 3
Full Baths 2
Year Built 2003
Annual Tax Amount $3,717
Lot Size 1.000 Acres
Acres 1.0
Property Description
MOVE-IN READY, immaculately maintained home in beautiful Skyline Ranch! This home is perfectly situated with stunning mountain views from the Dine in kitchen, living room, and master suite. Step inside the spacious foyer and appreciate the open layout with ample natural light, elevated ceilings, a desirable split floorplan, and numerous modern finishes. Freshly painted inside and out in the last 2 years. This well-appointed home includes beautiful quartz countertops, ceiling fans in all bedrooms. Top quality window shades, inviting kitchen with a grandiose island and stainless-steel appliances. Laundry/mud room with plenty of storage. Master bedroom suite has a grand walk-in closet with custom closet system, master bath has dual vanities, custom shower, and a separate water closet with bidet. Guest bath has been totally redone with custom shower. The spacious 3 car garage is fully finished and insulated, and large shed is included for extra storage. Enjoy the wide-open space, Home is equipped with a Generac Backup Generator. 15 Minutes from Minden.
Location
State NV
County Douglas
Zoning SF
Rooms
Family Room Separate
Other Rooms None
Dining Room Kitchen Combo
Kitchen Built-In Dishwasher, Garbage Disposal, Breakfast Bar, Single Oven Built-in
Interior
Interior Features Smoke Detector(s)
Heating Natural Gas, Forced Air, Central Refrig AC
Cooling Natural Gas, Forced Air, Central Refrig AC
Flooring Ceramic Tile
Fireplaces Type Yes, Gas Stove
Appliance Washer, Dryer
Laundry Yes, Laundry Room, Laundry Sink, Cabinets
Exterior
Exterior Feature Barn-Outbuildings
Parking Features Attached, Garage Door Opener(s), RV Access/Parking, Opener Control(s)
Garage Spaces 3.0
Fence Back
Community Features Common Area Maint
Utilities Available Electricity, Natural Gas, City - County Water, City Sewer, Cable, Telephone, Internet Available
View Yes, Mountain, Valley
Roof Type Pitched,Composition - Shingle
Total Parking Spaces 3
Building
Story 1 Story
Foundation Concrete - Crawl Space
Level or Stories 1 Story
Structure Type Site/Stick-Built
Schools
Elementary Schools Pinon Hills
Middle Schools Carson Valley
High Schools Douglas
Others
Tax ID 142035410003
Ownership Yes
Monthly Total Fees $40
Horse Property No
Special Listing Condition None
Read Less Info
Want to know what your home might be worth? Contact us for a FREE valuation!

Our team is ready to help you sell your home for the highest possible price ASAP
"My job is to find and attract mastery-based agents to the office, protect the culture, and make sure everyone is happy! "





