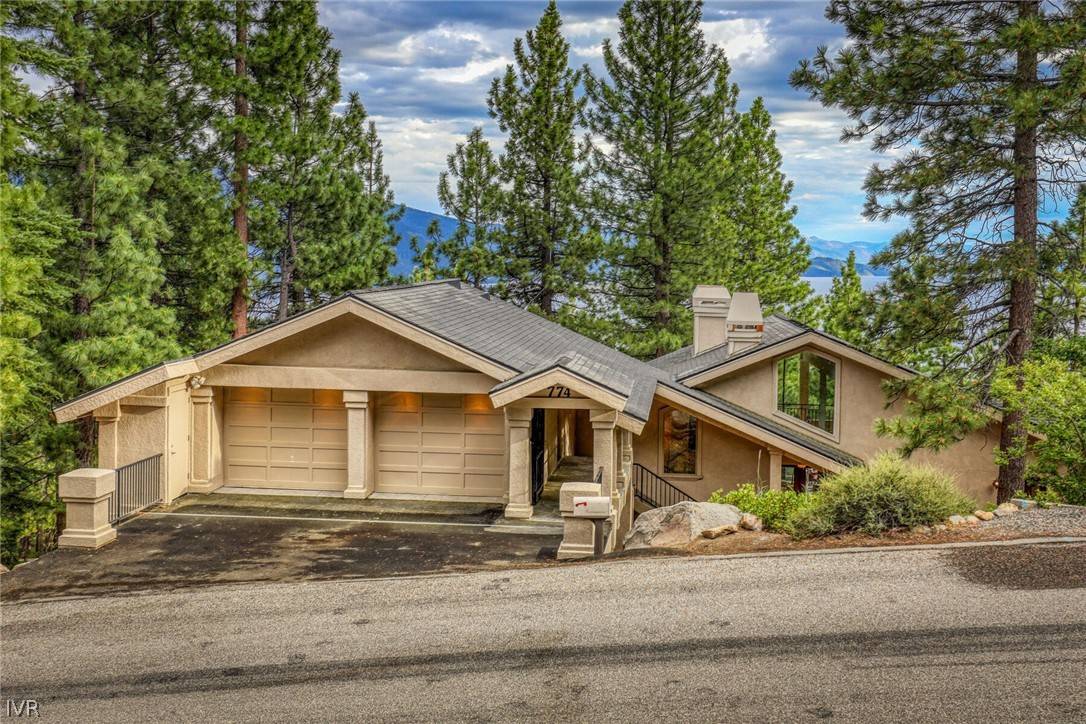$3,600,000
$3,850,000
6.5%For more information regarding the value of a property, please contact us for a free consultation.
5 Beds
5 Baths
4,868 SqFt
SOLD DATE : 07/15/2024
Key Details
Sold Price $3,600,000
Property Type Single Family Home
Sub Type Single Family Residence
Listing Status Sold
Purchase Type For Sale
Square Footage 4,868 sqft
Price per Sqft $739
MLS Listing ID 1015322
Sold Date 07/15/24
Style Traditional
Bedrooms 5
Full Baths 4
Half Baths 1
Construction Status Updated/Remodeled
HOA Y/N No
Year Built 1973
Annual Tax Amount $11,050
Lot Size 0.290 Acres
Acres 0.29
Property Sub-Type Single Family Residence
Property Description
Located on Lake Tahoe's stunning north shore in tax-friendly Nevada, discover this elegant lakeview mountain retreat. Southern exposure floods the space with natural light, illuminating the soaring beams, Waterford Crystal chandelier, and floor-to-ceiling windows of this sophisticated 5-bed, 4.5-bath home. Enjoy lake vistas from nearly every room. The chef's kitchen is perfect for entertaining, featuring a ten-burner stove, Subzero refrigerator, dual dishwashers, wine fridge, icemaker, and more. The primary suite on the main level offers convenience and single-level living, while downstairs holds a second suite, two bedrooms, family and game rooms. Cozy up to three wood fireplaces after outdoor adventures. With spacious gathering spots, privacy, and ample storage, the home provides a balanced lifestyle. Incline Village owners enjoy three beaches, pools, golf, skiing, recreation center, tennis, and more. Unmatched in amenities, this community offers Lake Tahoe living at its finest.
Location
State NV
County Washoe County
Area Upper Tyner
Rooms
Main Level Bedrooms 1
Interior
Interior Features Beamed Ceilings, Breakfast Bar, Cathedral Ceiling(s), French Door(s)/Atrium Door(s), Granite Counters, High Ceilings, Kitchen Island, Kitchen/Family Room Combo, Marble Counters, Main Level Primary, Skylights, Vaulted Ceiling(s), Walk-In Closet(s), Wired for Sound, Loft
Heating Forced Air, Gas
Flooring Marble, Partially Carpeted, Slate, Tile
Fireplaces Number 3
Fireplaces Type Three, Family Room, Log Lighter, Living Room, Primary Bedroom, Stone, Wood Burning
Furnishings Unfurnished
Fireplace Yes
Appliance Dryer, Dishwasher, Disposal, Gas Oven, Gas Range, Microwave, Refrigerator, Trash Compactor, Wine Refrigerator, Washer
Laundry Laundry in Utility Room, Laundry Room
Exterior
Exterior Feature Balcony, Deck
Parking Features Garage, Two Car Garage, Garage Door Opener
Garage Spaces 2.0
Garage Description 2.0
View Y/N Yes
View Lake, Mountain(s)
Roof Type Composition,Pitched
Porch Balcony, Deck
Garage true
Building
Lot Description Backs to Greenbelt/Park, Sloped
Faces South
Architectural Style Traditional
Construction Status Updated/Remodeled
Others
Tax ID 125-143-03
Acceptable Financing Cash
Listing Terms Cash
Financing Conventional
Read Less Info
Want to know what your home might be worth? Contact us for a FREE valuation!

Our team is ready to help you sell your home for the highest possible price ASAP
Bought with Lakeshore Realty
"My job is to find and attract mastery-based agents to the office, protect the culture, and make sure everyone is happy! "





