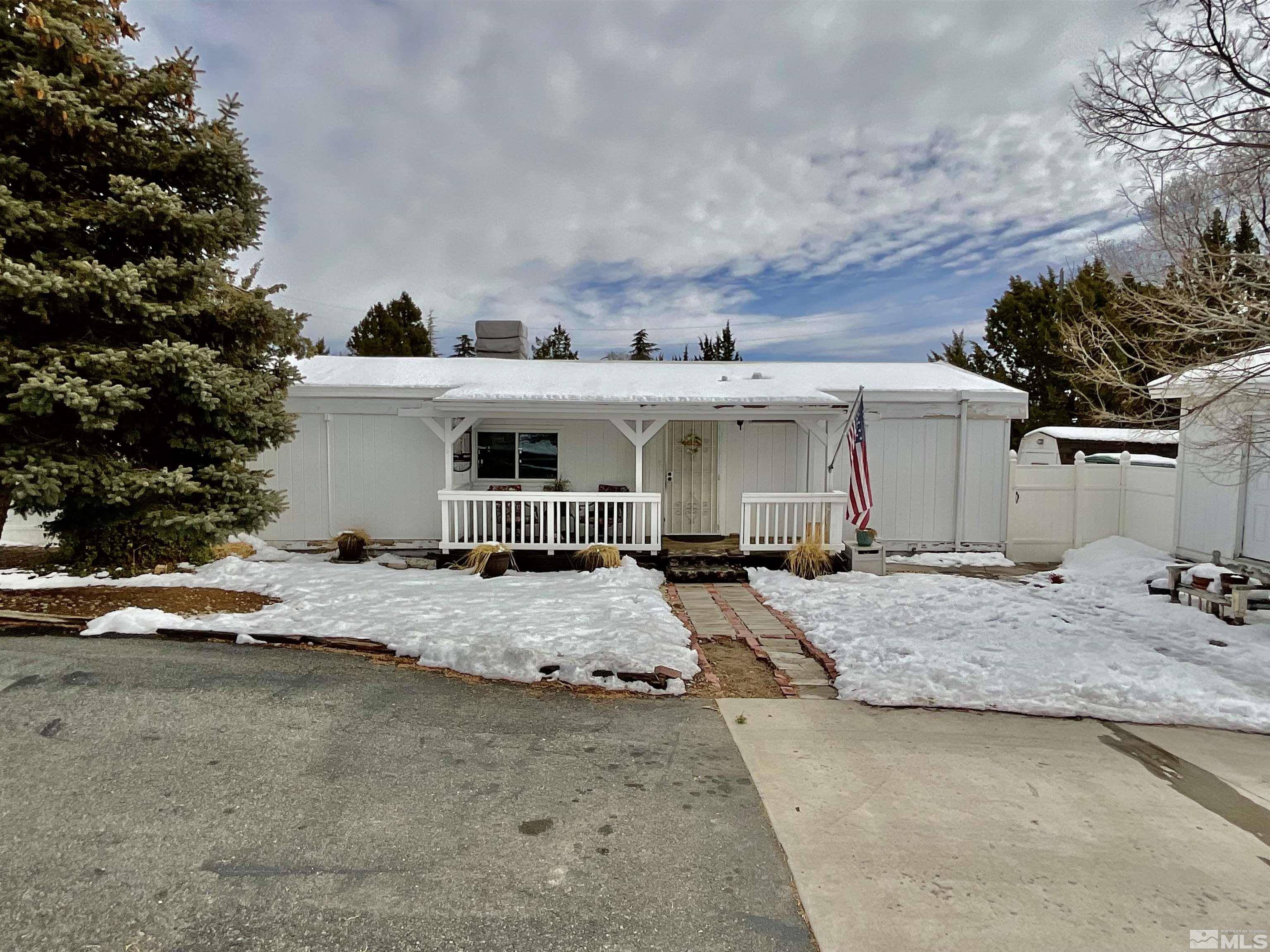$295,000
$299,000
1.3%For more information regarding the value of a property, please contact us for a free consultation.
2 Beds
2 Baths
259 SqFt
SOLD DATE : 04/17/2024
Key Details
Sold Price $295,000
Property Type Manufactured Home
Sub Type Manufactured Home
Listing Status Sold
Purchase Type For Sale
Square Footage 259 sqft
Price per Sqft $1,138
MLS Listing ID 240002318
Sold Date 04/17/24
Bedrooms 2
Full Baths 2
Year Built 1983
Annual Tax Amount $744
Lot Size 0.460 Acres
Acres 0.46
Lot Dimensions 0.46
Property Sub-Type Manufactured Home
Property Description
This home is a great find in the back of Sun Valley! On almost a half acre, this home has loads of potential and plenty of space for your toys. Inside you'll find 2 bedrooms and 2 bathrooms with central kitchen area and spacious laundry/storage room. This lot is fully fenced with circular driveway and detached 2 car garage. Lovely covered deck off the back of the home looks over the private yard with lots of mature trees and water sense landscaping., There is a bonus room on the back of the house that could make a great office or hobby room. This room is not permitted and is not included in square footage. Non-traditional financing may be available! Interior pics coming soon!
Location
State NV
County Washoe
Zoning MDS
Direction Sun Valley Blvd to Middlefork to Danforth
Rooms
Family Room None
Other Rooms None
Dining Room Kitchen Combination
Kitchen Built-In Dishwasher
Interior
Interior Features Pantry, Primary Downstairs
Heating Electric, Forced Air, Natural Gas
Cooling Electric, Evaporative Cooling
Flooring Laminate
Fireplace No
Appliance Portable Dishwasher
Laundry Cabinets, Laundry Area, Laundry Room, Shelves
Exterior
Exterior Feature None
Parking Features RV Access/Parking
Garage Spaces 2.0
Utilities Available Cable Available, Electricity Available, Natural Gas Available, Phone Available, Sewer Available, Water Available, Cellular Coverage, Water Meter Installed
Amenities Available None
View Y/N Yes
View Mountain(s)
Roof Type Pitched
Porch Deck
Total Parking Spaces 2
Garage No
Building
Lot Description Cul-De-Sac, Landscaped, Level, Sloped Down
Story 1
Foundation Pillar/Post/Pier
Water Public
Structure Type Wood Siding
Schools
Elementary Schools Bennet
Middle Schools Desert Skies
High Schools Spanish Springs
Others
Tax ID 50809609
Acceptable Financing Cash, Conventional
Listing Terms Cash, Conventional
Read Less Info
Want to know what your home might be worth? Contact us for a FREE valuation!

Our team is ready to help you sell your home for the highest possible price ASAP
"My job is to find and attract mastery-based agents to the office, protect the culture, and make sure everyone is happy! "


