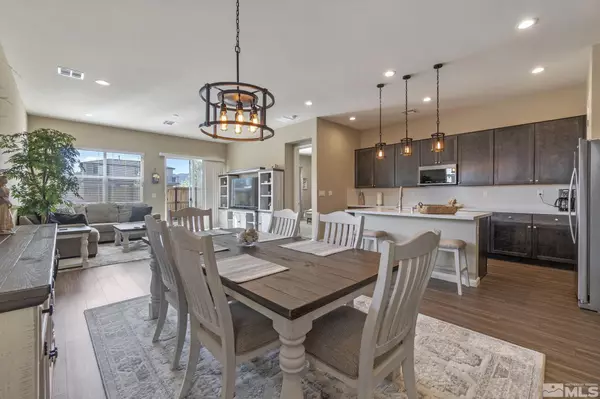$532,000
$532,900
0.2%For more information regarding the value of a property, please contact us for a free consultation.
3 Beds
2 Baths
1,796 SqFt
SOLD DATE : 07/10/2023
Key Details
Sold Price $532,000
Property Type Single Family Home
Sub Type Single Family Residence
Listing Status Sold
Purchase Type For Sale
Square Footage 1,796 sqft
Price per Sqft $296
Subdivision Nv
MLS Listing ID 230005604
Sold Date 07/10/23
Bedrooms 3
Full Baths 2
Year Built 2022
Annual Tax Amount $2,433
Lot Size 4,704 Sqft
Acres 0.108
Property Description
Welcome to this stunning, move-in ready, less-than-a-year-old, single-story dream home! Belvior Model in Merida of Stonebrook development in Spanish Springs. Already fully landscaped creating relaxing setting. Interior highlights include expansive master suite complete with well apportioned walk-in closet; upgraded kitchen showcases modern countertops with stylish full backsplash and extra tall 42" upper cabinets. Additionally, the window blinds provide a modern touch for privacy and ambiance. The kitchen pantry and built in cabinets in the laundry provide ample storage in addition to the bonus garage storage provides functional organizational space. This home also comes equipped with a custom 4.8 KWh Solar System. The system has only been active since the middle of April and has already produced excess electricity providing over $80 of credit to be utilized in later months of the year. Don't miss-out on this exceptional home that combines thoughtful design and function with a relaxed ambiance.
Location
State NV
County Washoe
Area Spanish Springs-South
Zoning NUD
Rooms
Family Room Great Room, High Ceiling, Living Rm Combo
Other Rooms None, Bdrm-Office (on Main Flr)
Dining Room Great Room
Kitchen Breakfast Bar, Built-In Dishwasher, Garbage Disposal, Island, Microwave Built-In, Pantry, Single Oven Built-in
Interior
Interior Features Blinds - Shades, Keyless Entry, Rods - Hardware, Smoke Detector(s)
Heating Natural Gas, Electric, Forced Air, Central Refrig AC, Programmable Thermostat
Cooling Natural Gas, Electric, Forced Air, Central Refrig AC, Programmable Thermostat
Flooring Carpet, Laminate
Fireplaces Type None
Appliance Dryer, Gas Range - Oven, Refrigerator in Kitchen, Washer
Laundry Cabinets, Laundry Room, Shelves, Yes
Exterior
Exterior Feature None - NA
Parking Features Attached, Garage Door Opener(s), Opener Control(s)
Garage Spaces 2.0
Fence Back
Community Features Common Area Maint
Utilities Available Electricity, Natural Gas, City - County Water, City Sewer, Cable, Telephone, Water Meter Installed, Solar - Photovoltaic, Internet Available, Cellular Coverage Avail
View Mountain, Yes
Roof Type Composition - Shingle,Pitched
Total Parking Spaces 2
Building
Story 1 Story
Foundation Concrete Slab
Level or Stories 1 Story
Structure Type Site/Stick-Built
Schools
Elementary Schools John Bohach
Middle Schools Sky Ranch
High Schools Spanish Springs
Others
Tax ID 52862114
Ownership Yes
Monthly Total Fees $60
Horse Property No
Special Listing Condition None
Read Less Info
Want to know what your home might be worth? Contact us for a FREE valuation!

Our team is ready to help you sell your home for the highest possible price ASAP
"My job is to find and attract mastery-based agents to the office, protect the culture, and make sure everyone is happy! "





