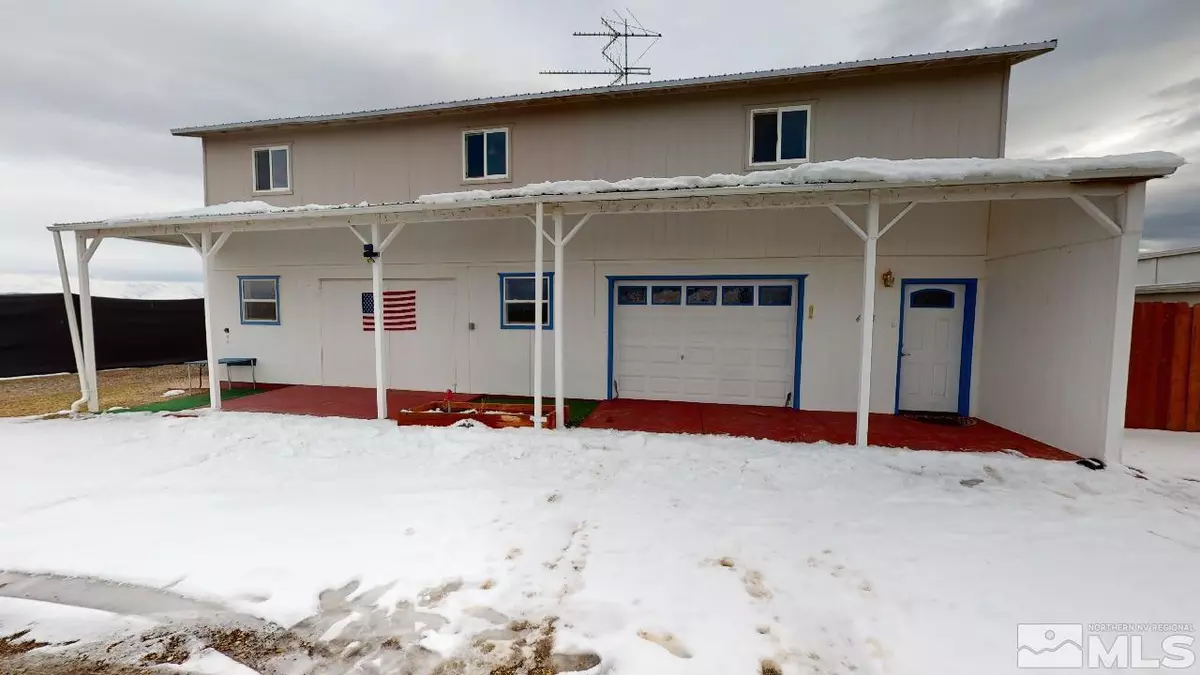$229,000
$229,000
For more information regarding the value of a property, please contact us for a free consultation.
2 Beds
1.5 Baths
1,680 SqFt
SOLD DATE : 02/17/2023
Key Details
Sold Price $229,000
Property Type Single Family Home
Sub Type Single Family Residence
Listing Status Sold
Purchase Type For Sale
Square Footage 1,680 sqft
Price per Sqft $136
Subdivision Nv
MLS Listing ID 220002872
Sold Date 02/17/23
Bedrooms 2
Full Baths 1
Half Baths 1
Year Built 2009
Annual Tax Amount $1,138
Lot Size 11.040 Acres
Acres 11.04
Property Description
Check this house out! Off Grid and built to impress! Over 11 acres with fantastic mountain views just outside of Crescent Valley. 24 x 28 barn that has been partially converted to a SHE/HE Shed. Storage shed stays. One car garage in the rec room area, plus an attached 28x24 heated shop. 1000 ft air strip, just needs a little maintenance. 200-yard shooting range. The property has an 8 x 8 mud room/enclosed porch. RV Dumps right into the septic. Private Gazebo area. 240volt, 10,000-Watt Solar System. 17KW Generac Generator. The 500 Gallon propane tank is owned and transfers with the property. Built in gun safe upstairs stays. Fully Furnished including the pool table in the Rec Room stays. Upstairs you will find the main living area with the living room, dining room, Full Bath, Kitchen, and a bedroom (1680sqft)downstairs you have a sunroom/rec room with 1 car parking, a half bath and the water tank storage and generator storage as well as another bedroom.
Location
State NV
County Eureka
Area Eureka County (All)
Rooms
Family Room None
Other Rooms Yes, Entry-Foyer, Rec Room
Dining Room Great Room
Kitchen Microwave Built-In, Pantry
Interior
Interior Features Smoke Detector(s)
Heating Propane, Wall Heater
Cooling Propane, Wall Heater
Flooring Carpet, Ceramic Tile, Concrete, Laminate, Sheet Vinyl
Fireplaces Type Free Standing, Gas Stove, Yes
Appliance Gas Range - Oven, Refrigerator in Kitchen
Laundry Garage, Yes
Exterior
Exterior Feature Barn-Outbuildings
Parking Features Attached, Garage Door Opener(s), RV Access/Parking
Garage Spaces 2.0
Fence Partial
Community Features No Amenities
Utilities Available Propane, Well-Private, Septic, Solar - Photovoltaic, Generator
View Desert, Mountain, Valley, Yes
Roof Type Metal,Pitched
Total Parking Spaces 2
Building
Story 2 Story
Foundation Concrete Slab
Level or Stories 2 Story
Structure Type Site/Stick-Built
Schools
Elementary Schools Battle Mountain
Middle Schools Eleanor Lemaire
High Schools Battle Mountain
Others
Tax ID 00110601
Ownership No
Horse Property Yes
Special Listing Condition None
Read Less Info
Want to know what your home might be worth? Contact us for a FREE valuation!

Our team is ready to help you sell your home for the highest possible price ASAP

"My job is to find and attract mastery-based agents to the office, protect the culture, and make sure everyone is happy! "





