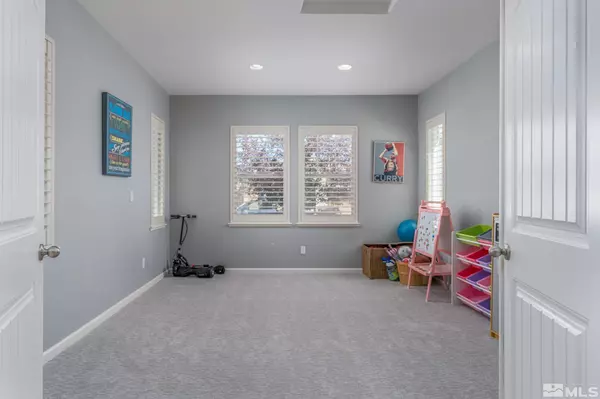$765,000
$775,000
1.3%For more information regarding the value of a property, please contact us for a free consultation.
4 Beds
3.5 Baths
2,997 SqFt
SOLD DATE : 07/15/2022
Key Details
Sold Price $765,000
Property Type Single Family Home
Sub Type Single Family Residence
Listing Status Sold
Purchase Type For Sale
Square Footage 2,997 sqft
Price per Sqft $255
Subdivision Nv
MLS Listing ID 220008251
Sold Date 07/15/22
Bedrooms 4
Full Baths 3
Half Baths 1
Year Built 2015
Annual Tax Amount $4,645
Lot Size 5,227 Sqft
Acres 0.12
Property Description
Stop by and view this stunning 4 bed, 3.5 bath PLUS a large den/office and spacious loft located 1 block from the Cyan Park. Newly installed carpet throughout, newer water softener and a beautiful master bedroom walk-in closet organizer are just some of the features this wonderful home has to offer! The down stairs bedroom has a walk in closet and a full bath ready for a family member or friend waiting to ask if they can move in :) The backyard is fully landscaped with stamped concrete and a maintenance free patio cover. Location is close to nearby schools, shopping, easy access to the Southeast Connector and just ten minutes from the Reno/Tahoe International Airport, this home truly has it all. Welcome Home!
Location
State NV
County Washoe
Area Reno-South Meadows
Zoning PD
Rooms
Family Room Ceiling Fan, Living Rm Combo
Other Rooms Bdrm-Office (on Main Flr), Loft, Office-Den(not incl bdrm), Yes
Dining Room Kitchen Combo
Kitchen Built-In Dishwasher, Garbage Disposal, Island, Microwave Built-In, Pantry, Single Oven Built-in
Interior
Interior Features Blinds - Shades, Smoke Detector(s), Water Softener - Owned
Heating Central Refrig AC, Fireplace, Forced Air, Natural Gas, Programmable Thermostat
Cooling Central Refrig AC, Fireplace, Forced Air, Natural Gas, Programmable Thermostat
Flooring Carpet, Ceramic Tile
Fireplaces Type Gas Stove, One, Yes
Appliance Dryer, Gas Range - Oven, Refrigerator in Kitchen, Washer
Laundry Cabinets, Laundry Room, Laundry Sink, Yes
Exterior
Exterior Feature None - NA
Parking Features Attached, Garage Door Opener(s)
Garage Spaces 2.0
Fence Back
Community Features No Amenities
Utilities Available Cable, City - County Water, City Sewer, Electricity, Natural Gas, Telephone
Roof Type Pitched,Tile
Total Parking Spaces 2
Building
Story 2 Story
Foundation Concrete Slab
Level or Stories 2 Story
Structure Type Site/Stick-Built
Schools
Elementary Schools Nick Poulakidas
Middle Schools Depoali
High Schools Damonte
Others
Tax ID 16514113
Ownership Yes
Monthly Total Fees $39
Horse Property No
Special Listing Condition None
Read Less Info
Want to know what your home might be worth? Contact us for a FREE valuation!

Our team is ready to help you sell your home for the highest possible price ASAP
"My job is to find and attract mastery-based agents to the office, protect the culture, and make sure everyone is happy! "





