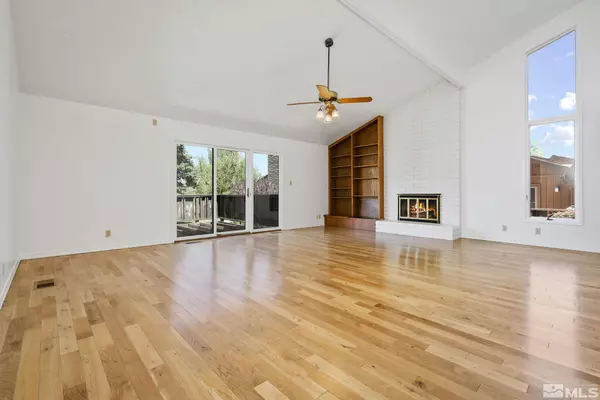$585,000
$605,000
3.3%For more information regarding the value of a property, please contact us for a free consultation.
3 Beds
2 Baths
1,712 SqFt
SOLD DATE : 07/07/2022
Key Details
Sold Price $585,000
Property Type Condo
Sub Type Condo/Townhouse
Listing Status Sold
Purchase Type For Sale
Square Footage 1,712 sqft
Price per Sqft $341
Subdivision Nv
MLS Listing ID 220007157
Sold Date 07/07/22
Bedrooms 3
Full Baths 2
Year Built 1984
Annual Tax Amount $2,291
Lot Size 435 Sqft
Acres 0.01
Property Description
Nestled between the 3rd green and the 4th tee of the Lakeridge Golf Course, this well-maintained home has 3bd/2ba/2garage, freshly painted interior, new HVAC and air filtration system. The largest deck in Lakeridge Villas (HOA to replace deck by mid-June) and maintained by the HOA. Brand new dishwasher and refrigerator, central vacuum, gas fireplace and beautiful hard wood floors throughout. Energy saving "tent" in large attic space provides efficient insulation from heat and cold. Meticulously maintained. Lots of extra storage in attic, accessible by pull down ladder in hallway. The Lakeridge Villas Board of Directors have approved replacement of the deck. Scheduled completion mid-June. The exterior is scheduled for painting by the HOA this summer.
Location
State NV
County Washoe
Area Reno-Southwest
Zoning SF5
Rooms
Family Room None
Other Rooms None
Dining Room Kitchen Combo
Kitchen Built-In Dishwasher, Double Oven Built-in, Garbage Disposal, Pantry
Interior
Interior Features Central Vacuum, Filter System - Water, Smoke Detector(s)
Heating Natural Gas, Electric, Forced Air, Fireplace, Central Refrig AC
Cooling Natural Gas, Electric, Forced Air, Fireplace, Central Refrig AC
Flooring Ceramic Tile, Wood
Fireplaces Type Gas Log, Yes
Appliance Electric Range - Oven, Refrigerator in Kitchen
Laundry Cabinets, Garage, Shelves, Yes
Exterior
Exterior Feature Tennis Courts
Parking Features Attached, Garage Door Opener(s)
Garage Spaces 2.0
Fence Front
Community Features Addl Parking, Common Area Maint, Exterior Maint, Gates/Fences, Landsc Maint Full, Tennis
Utilities Available Cellular Coverage Avail, City - County Water, City Sewer, Electricity, Internet Available
View Golf Course, Trees, Yes
Roof Type Composition - Shingle,Pitched
Total Parking Spaces 2
Building
Story 1 Story
Entry Level Ground Floor
Foundation Concrete - Crawl Space
Level or Stories 1 Story
Structure Type Site/Stick-Built
Schools
Elementary Schools Huffaker
Middle Schools Pine
High Schools Reno
Others
Tax ID 02357205
Ownership Yes
Monthly Total Fees $365
Horse Property No
Special Listing Condition None
Read Less Info
Want to know what your home might be worth? Contact us for a FREE valuation!

Our team is ready to help you sell your home for the highest possible price ASAP
"My job is to find and attract mastery-based agents to the office, protect the culture, and make sure everyone is happy! "





