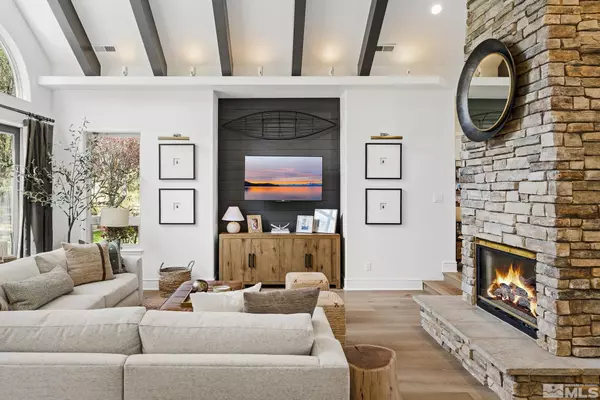$1,750,000
$1,799,000
2.7%For more information regarding the value of a property, please contact us for a free consultation.
4 Beds
3.5 Baths
3,144 SqFt
SOLD DATE : 07/15/2022
Key Details
Sold Price $1,750,000
Property Type Single Family Home
Sub Type Single Family Residence
Listing Status Sold
Purchase Type For Sale
Square Footage 3,144 sqft
Price per Sqft $556
Subdivision Nv
MLS Listing ID 220006078
Sold Date 07/15/22
Bedrooms 4
Full Baths 3
Half Baths 1
Year Built 1996
Annual Tax Amount $5,177
Lot Size 0.540 Acres
Acres 0.54
Property Description
Open, Airy and Light! This exquisite, newly renovated Saddlehorn home will blow you away! Modern living at it's best, this open layout is perfect for any lifestyle. An abundance of natural light and floor to ceiling stone wrapped fireplace welcomes you as you enter. The professional kitchen boasts a Thermador SS smart appliance suite with induction cooktop and convection oven, oversized center island with additional breakfast bar will make hosting a breeze. The list of recent upgrades is long but some of the highlights are: White oak hardwood flooring, custom built in appliance bar/pantry, renovated baths, LED lighting, tankless water heater and so much more! The master suite is a tranquil oasis with covered deck perfect for your morning coffee. A 3 car attached garage finishes the home and the fully landscaped, half acre lot lends itself to many sunny afternoons of entertaining or lounging. This home will not last long!
Location
State NV
County Washoe
Area Reno-South Suburban
Zoning LDS
Rooms
Family Room High Ceiling, Separate
Other Rooms None
Dining Room Fireplce-Woodstove-Pellet, High Ceiling, Separate/Formal
Kitchen Breakfast Bar, Built-In Dishwasher, Cook Top - Electric, EnergyStar APPL 1 or More, Garbage Disposal, Island, Microwave Built-In, Pantry, Single Oven Built-in, SMART Appliance 1 or More
Interior
Interior Features Blinds - Shades, Rods - Hardware, Smoke Detector(s)
Heating Natural Gas, Electric, Forced Air, Central Refrig AC
Cooling Natural Gas, Electric, Forced Air, Central Refrig AC
Flooring Carpet, Wood
Fireplaces Type Gas Log, One
Appliance Electric Range - Oven, EnergyStar APPL 1 or More, Refrigerator in Kitchen, Refrigerator in Other rm, SMART Appliance 1 or More
Laundry Cabinets, Laundry Room, Shelves, Yes
Exterior
Exterior Feature None - NA
Parking Features Attached, Garage Door Opener(s), Opener Control(s)
Garage Spaces 3.0
Fence Back
Community Features Common Area Maint, Tennis
Utilities Available Electricity, Natural Gas, City - County Water, City Sewer, Cable, Telephone, Internet Available, Cellular Coverage Avail
View Trees
Roof Type Asphalt,Pitched
Total Parking Spaces 3
Building
Story 2 Story
Foundation Concrete - Crawl Space
Level or Stories 2 Story
Structure Type Site/Stick-Built
Schools
Elementary Schools Hunsberger
Middle Schools Marce Herz
High Schools Galena
Others
Tax ID 15019201
Ownership Yes
Monthly Total Fees $50
Horse Property No
Special Listing Condition None
Read Less Info
Want to know what your home might be worth? Contact us for a FREE valuation!

Our team is ready to help you sell your home for the highest possible price ASAP
"My job is to find and attract mastery-based agents to the office, protect the culture, and make sure everyone is happy! "





