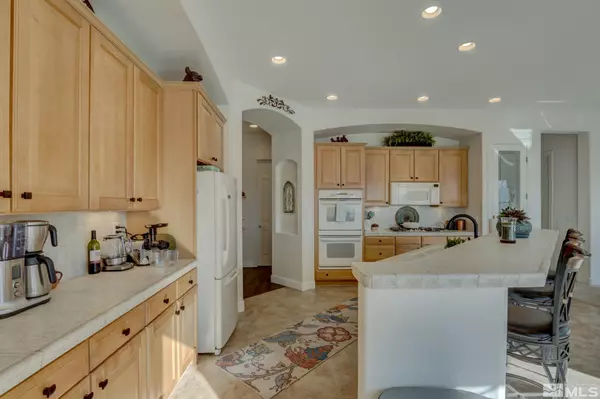$811,000
$825,000
1.7%For more information regarding the value of a property, please contact us for a free consultation.
4 Beds
3 Baths
2,568 SqFt
SOLD DATE : 01/12/2022
Key Details
Sold Price $811,000
Property Type Single Family Home
Sub Type Single Family Residence
Listing Status Sold
Purchase Type For Sale
Square Footage 2,568 sqft
Price per Sqft $315
Subdivision Nv
MLS Listing ID 210017673
Sold Date 01/12/22
Bedrooms 4
Full Baths 3
Year Built 2005
Annual Tax Amount $4,485
Lot Size 0.450 Acres
Acres 0.45
Property Description
This stunning home backs to BLM with unobstructed mountain & valley views in the desirable Highlands at Cimarron East. Wonderful open concept floor plan boasts a spacious great room with a stunning slate fireplace which is open to the grand kitchen. This kitchen is ideal with plenty of storage, double ovens, large pantry, breakfast bar and nook area. There is a formal living room which is open to the formal dining room which gives plenty of living area space and is ideal for entertaining. The master suite is private with two closets, one a walk in, dual sinks, an oversized shower stall, garden tub and direct access to the private back patio. There are three additional bedrooms with two full bathrooms, plus an office. The garage is oversized and is fully finished with access to the laundry room with newer washer and dryer, additional storage and sink. The property is extremely private since it backs to BLM and is at the end of a cul-de-sac. You hardly even know your neighbors are there. The landscaping is low maintenance with drip to everything, plus a charming fountain and a fantastic hot tub to capture more of the view. This home is perfect for really any buyer and this setting and lot characteristics make it stand out! Come see this delightful home today. Wingfield Springs is a superb location within the beautiful, growing community of Sparks where you are close to area schools, parks, wonderfully maintained walking trails, shopping, dining, and recreation opportunities!
Location
State NV
County Carson City
Area Spanish Springs-South
Zoning NUD
Rooms
Family Room Ceiling Fan, Firplce-Woodstove-Pellet, Great Room, High Ceiling, Separate
Other Rooms Yes, Office-Den(not incl bdrm), Entry-Foyer
Dining Room High Ceiling, Living Rm Combo
Kitchen Breakfast Bar, Breakfast Nook, Built-In Dishwasher, Cook Top - Gas, Double Oven Built-in, Garbage Disposal, Island, Microwave Built-In, Pantry
Interior
Interior Features Blinds - Shades, Smoke Detector(s), Security System - Owned
Heating Natural Gas, Forced Air, Fireplace, Central Refrig AC
Cooling Natural Gas, Forced Air, Fireplace, Central Refrig AC
Flooring Carpet, Ceramic Tile, Laminate, Sheet Vinyl
Fireplaces Type Gas Log, One, Yes
Appliance Dryer, Refrigerator in Kitchen, Washer
Laundry Cabinets, Laundry Room, Laundry Sink, Yes
Exterior
Exterior Feature Satellite Dish - Owned
Parking Features Attached, Garage Door Opener(s), RV Access/Parking
Garage Spaces 4.0
Fence Back
Community Features Common Area Maint
Utilities Available Electricity, Natural Gas, City - County Water, City Sewer, Cable, Telephone, Water Meter Installed, Internet Available, Cellular Coverage Avail
View Yes, Mountain, City, Park, Valley, Trees
Roof Type Pitched,Tile
Total Parking Spaces 4
Building
Story 1 Story
Foundation Concrete Slab
Level or Stories 1 Story
Structure Type Site/Stick-Built
Schools
Elementary Schools Spanish Springs
Middle Schools Shaw Middle School
High Schools Spanish Springs
Others
Tax ID 52709105
Ownership No
Monthly Total Fees $41
Horse Property No
Special Listing Condition Relocation
Read Less Info
Want to know what your home might be worth? Contact us for a FREE valuation!

Our team is ready to help you sell your home for the highest possible price ASAP
"My job is to find and attract mastery-based agents to the office, protect the culture, and make sure everyone is happy! "





