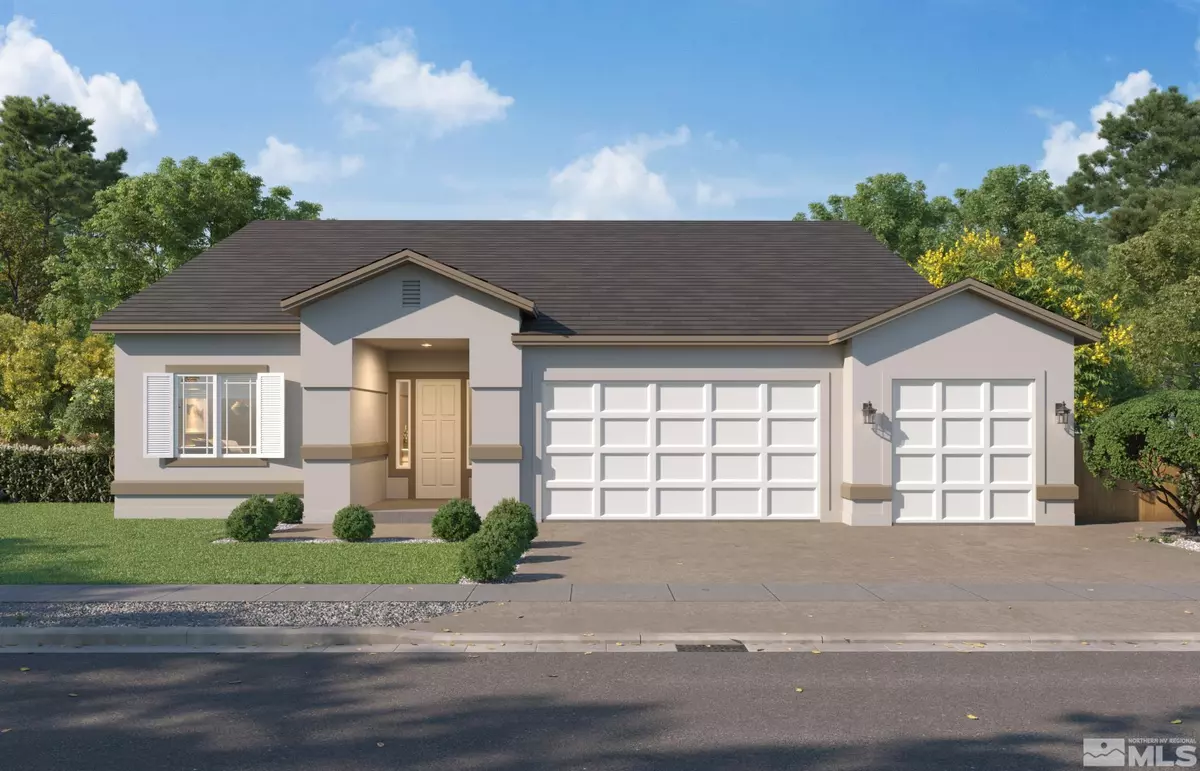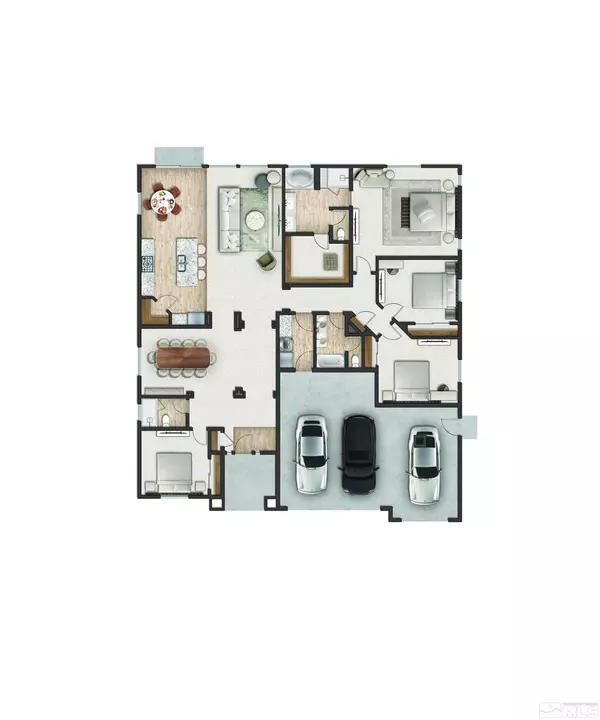$571,582
$571,582
For more information regarding the value of a property, please contact us for a free consultation.
4 Beds
3 Baths
2,456 SqFt
SOLD DATE : 07/15/2022
Key Details
Sold Price $571,582
Property Type Single Family Home
Sub Type Single Family Residence
Listing Status Sold
Purchase Type For Sale
Square Footage 2,456 sqft
Price per Sqft $232
Subdivision Nv
MLS Listing ID 220000585
Sold Date 07/15/22
Bedrooms 4
Full Baths 3
Year Built 2022
Lot Size 8,276 Sqft
Acres 0.19
Property Description
Modern open floor plans, brand new features in a brand new Artisan Community in North Reno, Desert Breeze at Regency Park. Offering four, truly affordable, single level homes with three car garage standards ranging from 1785-2456 Sq. Ft. Each home is built with energy efficiency, 10' ceilings, & style in mind. Granite Countertops are featured throughout kitchen & bathrooms, stainless steel appliances, & open floor plans. Cabinets are light brown with 42" uppers. Laundry sink included & 8' doors throughout Buyers able to select countertops & flooring. Taxes to be determined - New Construction
Location
State NV
County Washoe
Area Reno-Stead
Zoning sfr
Rooms
Family Room Ceiling Fan, High Ceiling, Living Rm Combo
Other Rooms None
Dining Room High Ceiling, Separate/Formal
Kitchen Breakfast Bar, Breakfast Nook, Built-In Dishwasher, Cook Top - Gas, EnergyStar APPL 1 or More, Garbage Disposal, Microwave Built-In, Pantry, Single Oven Built-in
Interior
Interior Features Smoke Detector(s)
Heating Central Refrig AC, EnergyStar APPL 1 or More, Natural Gas
Cooling Central Refrig AC, EnergyStar APPL 1 or More, Natural Gas
Flooring Carpet, Laminate
Fireplaces Type None
Appliance EnergyStar APPL 1 or More, Gas Range - Oven, Portable Dishwasher, Portable Microwave
Laundry Cabinets, Laundry Room, Laundry Sink, Yes
Exterior
Exterior Feature None - NA
Parking Features Attached, Garage Door Opener(s)
Garage Spaces 3.0
Fence Back
Community Features No Amenities
Utilities Available Cable, City - County Water, City Sewer, Electricity, Natural Gas, Telephone
View Mountain, Yes
Roof Type Tile
Total Parking Spaces 3
Building
Story 1 Story
Foundation Concrete Slab
Level or Stories 1 Story
Structure Type Site/Stick-Built
Schools
Elementary Schools Desert Heights
Middle Schools Obrien
High Schools North Valleys
Others
Tax ID 56209202
Ownership Yes
Monthly Total Fees $34
Horse Property No
Special Listing Condition None
Read Less Info
Want to know what your home might be worth? Contact us for a FREE valuation!

Our team is ready to help you sell your home for the highest possible price ASAP
"My job is to find and attract mastery-based agents to the office, protect the culture, and make sure everyone is happy! "



