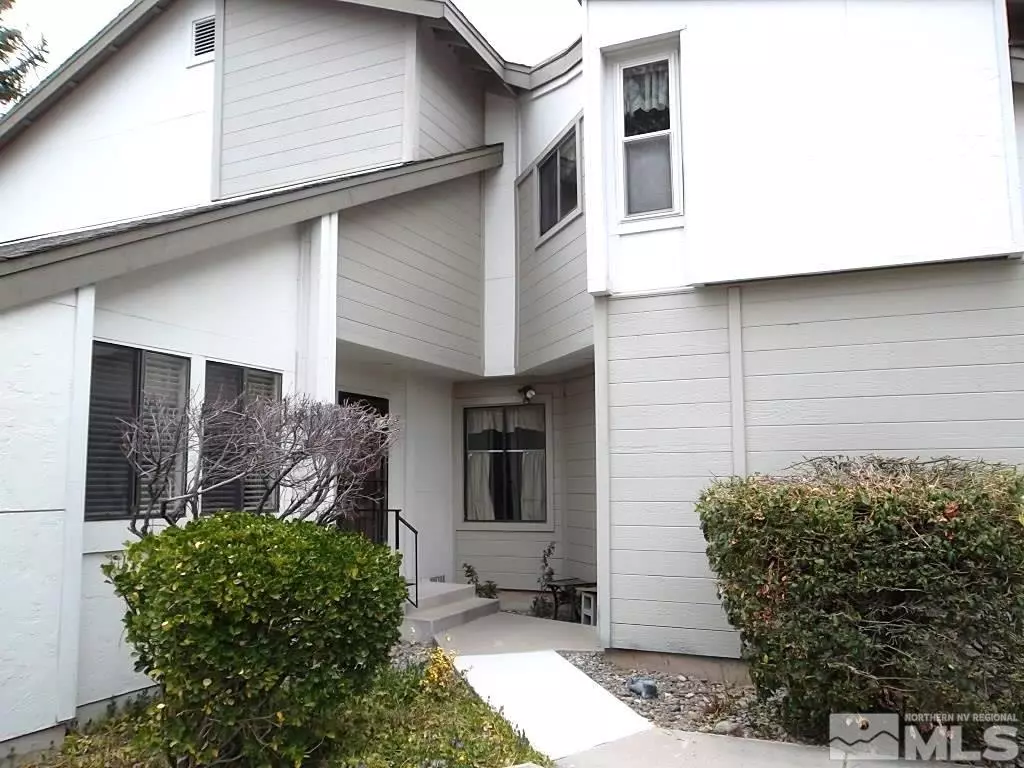$427,500
$439,900
2.8%For more information regarding the value of a property, please contact us for a free consultation.
3 Beds
3 Baths
1,807 SqFt
SOLD DATE : 07/08/2022
Key Details
Sold Price $427,500
Property Type Condo
Sub Type Condo/Townhouse
Listing Status Sold
Purchase Type For Sale
Square Footage 1,807 sqft
Price per Sqft $236
Subdivision Nv
MLS Listing ID 220003844
Sold Date 07/08/22
Bedrooms 3
Full Baths 3
Year Built 1979
Annual Tax Amount $1,568
Lot Size 4,356 Sqft
Acres 0.1
Property Description
Nice condo in a quiet, park-like setting with beautiful commons. End unit, with private courtyard off dining room and a deck off one of the two master bedroom suites upstairs. Lovely river-rock fireplace in living room is wood burning and/or a gas log. Vaulted ceilings downstairs and some up, as well. There is a built in mobility chair lift on the stairs - cost was $15,000. Oak and tile in the kitchen with a greenhouse window. Bedroom and closet doors currently removed from 3rd, bedroom great for a den or family room with wet bar & cabinets (or restore to a third bedroom). New gas furnace and central air (with a service contract) and a new water heater, double-strapped. Seller may require rent-back to find new rental for himself.
Location
State NV
County Washoe
Area Reno-Southwest
Zoning MF30
Rooms
Family Room None
Other Rooms Entry-Foyer
Dining Room Ceiling Fan, Separate/Formal
Kitchen Built-In Dishwasher, Garbage Disposal, Microwave Built-In, Pantry, Cook Top - Electric, Single Oven Built-in
Interior
Interior Features Blinds - Shades, Rods - Hardware, Smoke Detector(s)
Heating Natural Gas, Forced Air, Central Refrig AC
Cooling Natural Gas, Forced Air, Central Refrig AC
Flooring Carpet, Ceramic Tile, Laminate, Wood
Fireplaces Type Gas Log, One, Yes
Appliance None
Laundry Cabinets, Hall Closet
Exterior
Exterior Feature None - NA
Parking Features Attached, Garage Door Opener(s), Opener Control(s)
Garage Spaces 2.0
Fence Back, Partial
Community Features Addl Parking, Club Hs/Rec Room, Common Area Maint, Exterior Maint, Gates/Fences, Gym, Insured Structure, Landsc Maint Full, Pool, Security, Snow Removal, Spa/Hot Tub, Tennis
Utilities Available Electricity, Natural Gas, City - County Water, City Sewer, Cable, Telephone, Water Meter Installed, Internet Available, Cellular Coverage Avail
View Yes, Mountain, Trees
Roof Type Composition - Shingle,Pitched
Total Parking Spaces 2
Building
Story 2 Story
Entry Level Ground Floor
Foundation Concrete - Crawl Space, Full Perimeter, Post and Pier
Level or Stories 2 Story
Structure Type Site/Stick-Built
Schools
Elementary Schools Huffaker
Middle Schools Pine
High Schools Reno
Others
Tax ID 02421225
Ownership Yes
Monthly Total Fees $345
Horse Property No
Special Listing Condition None
Read Less Info
Want to know what your home might be worth? Contact us for a FREE valuation!

Our team is ready to help you sell your home for the highest possible price ASAP
"My job is to find and attract mastery-based agents to the office, protect the culture, and make sure everyone is happy! "





