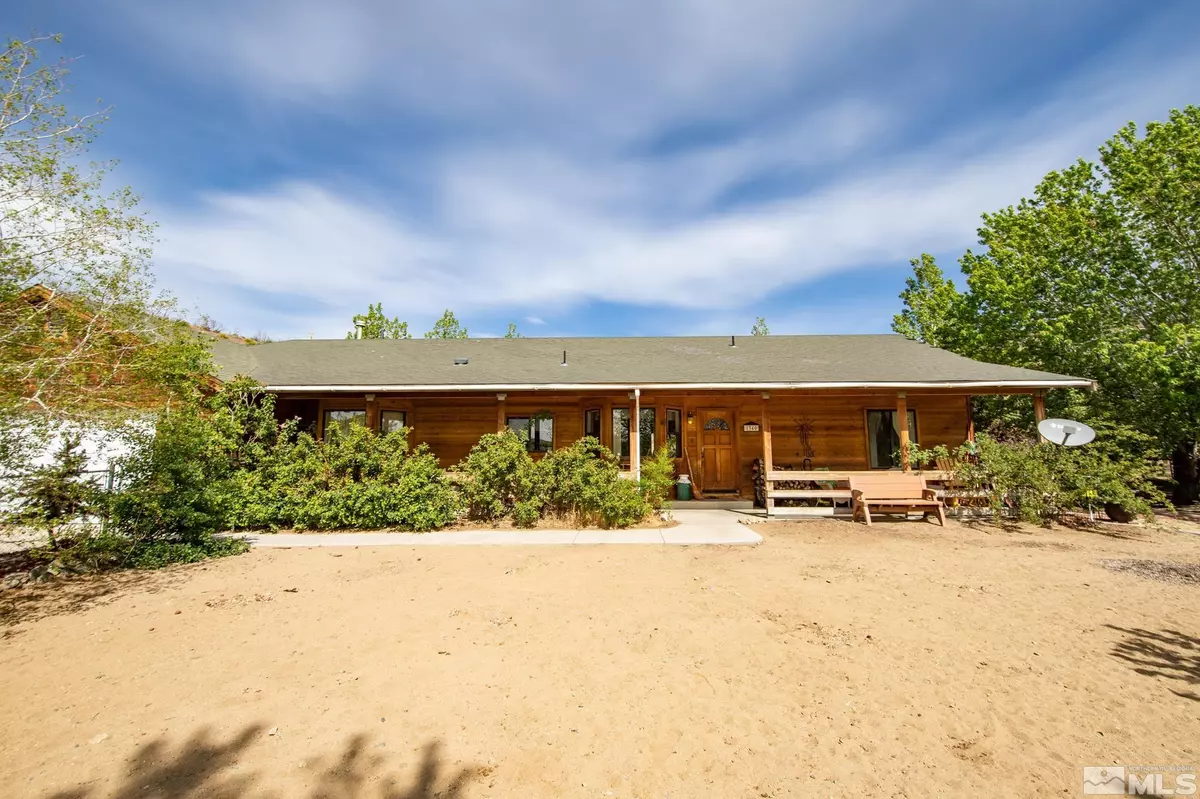$665,000
$675,000
1.5%For more information regarding the value of a property, please contact us for a free consultation.
3 Beds
2 Baths
1,500 SqFt
SOLD DATE : 07/20/2022
Key Details
Sold Price $665,000
Property Type Single Family Home
Sub Type Single Family Residence
Listing Status Sold
Purchase Type For Sale
Square Footage 1,500 sqft
Price per Sqft $443
Subdivision Nv
MLS Listing ID 220008141
Sold Date 07/20/22
Bedrooms 3
Full Baths 2
Year Built 1995
Annual Tax Amount $2,436
Lot Size 10.120 Acres
Acres 10.12
Property Description
Fantastic opportunity! This property is completely set up for horses with a 6 stall metal barn, 8 metal loafing sheds with individual corrals, large training round pen and full size roping arena complete with chute and return alley. The barn has a propane heater, full tack room and an extended roof on either side providing shade for animals and covered parking for a tractor. Mature trees line the driveway and surround the arena. The fenced front yard features a covered front patio to watch the sunrise. Mature trees and shrubs create a private oasis around the home. There is also a garden area with fruiting apple, plumb and cherry trees. This 3 bedroom, 2 bath home has an open floorplan with the master separate from the other bedrooms. The master bath features a large garden tub, full size shower & double sinks. Adjacent to the kitchen you'll find an area that would be perfect for a small home office as well a large laundry room/pantry. Off the living room there is a lovely deck and large paved patio area - perfect for entertaining. The well pipe, wiring and pressure tank were all replaced in the last few years. A new furnace was installed in 2015. Of the 8 loafing sheds, 4 have storage in them. Additionally, there are several hitching rails located throughout the property. The barn is currently being used for storage. There are plenty of pipe corral panels on the property to configure the barn in a 6 stall arrangement.
Location
State NV
County Washoe
Area Reno-Red Rock
Zoning Ldr
Rooms
Family Room Ceiling Fan, Firplce-Woodstove-Pellet, Great Room, High Ceiling
Other Rooms None
Dining Room Kitchen Combo
Kitchen Built-In Dishwasher, Garbage Disposal, Microwave Built-In, Pantry
Interior
Interior Features Blinds - Shades, Filter System - Water, Keyless Entry, Smoke Detector(s), Water Softener - Owned
Heating Propane, Forced Air, Programmable Thermostat
Cooling Propane, Forced Air, Programmable Thermostat
Flooring Carpet, Ceramic Tile, Laminate, Sheet Vinyl
Fireplaces Type One, Wood-Burning Stove, Yes
Appliance Dryer, Gas Range - Oven, Refrigerator in Kitchen, Refrigerator in Other rm, Washer
Laundry Cabinets, Laundry Room, Yes
Exterior
Exterior Feature Barn-Outbuildings, Corrals - Stalls
Parking Features Attached, Garage Door Opener(s), Opener Control(s), RV Access/Parking
Garage Spaces 2.0
Fence Partial
Community Features No Amenities
Utilities Available Cellular Coverage Avail, Electricity, Internet Available, Propane, Septic, Telephone, Well-Private
View Desert, Mountain, Valley, Yes
Roof Type Composition - Shingle,Pitched
Total Parking Spaces 2
Building
Story 1 Story
Foundation Concrete - Crawl Space
Level or Stories 1 Story
Structure Type Site/Stick-Built
Schools
Elementary Schools Desert Heights
Middle Schools Cold Springs
High Schools North Valleys
Others
Tax ID 07945052
Ownership No
Horse Property Yes
Special Listing Condition None
Read Less Info
Want to know what your home might be worth? Contact us for a FREE valuation!

Our team is ready to help you sell your home for the highest possible price ASAP
"My job is to find and attract mastery-based agents to the office, protect the culture, and make sure everyone is happy! "





