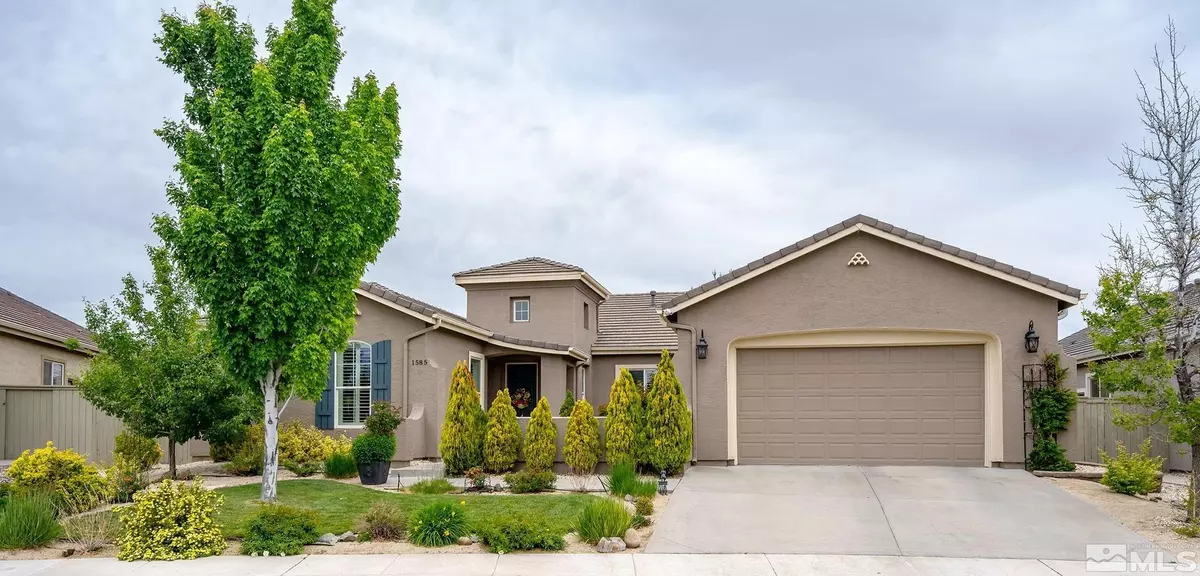$866,000
$888,000
2.5%For more information regarding the value of a property, please contact us for a free consultation.
4 Beds
3 Baths
2,983 SqFt
SOLD DATE : 07/08/2022
Key Details
Sold Price $866,000
Property Type Single Family Home
Sub Type Single Family Residence
Listing Status Sold
Purchase Type For Sale
Square Footage 2,983 sqft
Price per Sqft $290
Subdivision Nv
MLS Listing ID 220007935
Sold Date 07/08/22
Bedrooms 4
Full Baths 3
Year Built 2005
Annual Tax Amount $4,571
Lot Size 0.260 Acres
Acres 0.26
Property Description
This beautiful single level home has been lovingly maintained inside and out. Nearly 3000 square feet with four bedrooms, three bathrooms, and a three car tandem garage on over a 1/4 acre provides something for everyone. Brand new, high quality carpeting, a two year new Hot Springs spa, new exterior paint in 2020, updated primary bathroom with large soaker tub, and Norman plantion shutters throughout. The tile and counters have been freshly sealed, windows washed, and a thorough professional cleaning make this home truly "move in ready". In addition to the spa nice and convenient to the primary bedroom, the backyard has a built-in Weber grill, beautiful mountain views and room for a pool or garden. Seller is a licensed real estate agent in Nevada.
Location
State NV
County Washoe
Area Reno-South Meadows
Zoning PD
Rooms
Family Room Ceiling Fan, Great Room, High Ceiling
Other Rooms Entry-Foyer
Dining Room High Ceiling, Separate/Formal
Kitchen Breakfast Bar, Built-In Dishwasher, Cook Top - Gas, Garbage Disposal, Island, Microwave Built-In, Pantry, Single Oven Built-in
Interior
Interior Features Blinds - Shades, Keyless Entry, Smoke Detector(s)
Heating Natural Gas, Forced Air, Radiant Heat-Floor, Central Refrig AC, Programmable Thermostat
Cooling Natural Gas, Forced Air, Radiant Heat-Floor, Central Refrig AC, Programmable Thermostat
Flooring Carpet, Porcelain, Sheet Vinyl
Fireplaces Type Gas Log, Yes
Appliance None
Laundry Cabinets, Laundry Room, Laundry Sink, Yes
Exterior
Exterior Feature BBQ Built-In
Parking Features Attached, Tandem
Garage Spaces 3.0
Fence Back
Community Features Common Area Maint
Utilities Available Cable, Cellular Coverage Avail, City - County Water, City Sewer, Electricity, Internet Available, Natural Gas, Telephone, Water Meter Installed
View Mountain
Roof Type Pitched,Tile
Total Parking Spaces 3
Building
Story 1 Story
Foundation Concrete Slab
Level or Stories 1 Story
Structure Type Site/Stick-Built
Schools
Elementary Schools Double Diamond
Middle Schools Depoali
High Schools Damonte
Others
Tax ID 16131302
Ownership Yes
Monthly Total Fees $38
Horse Property No
Special Listing Condition None
Read Less Info
Want to know what your home might be worth? Contact us for a FREE valuation!

Our team is ready to help you sell your home for the highest possible price ASAP
"My job is to find and attract mastery-based agents to the office, protect the culture, and make sure everyone is happy! "





