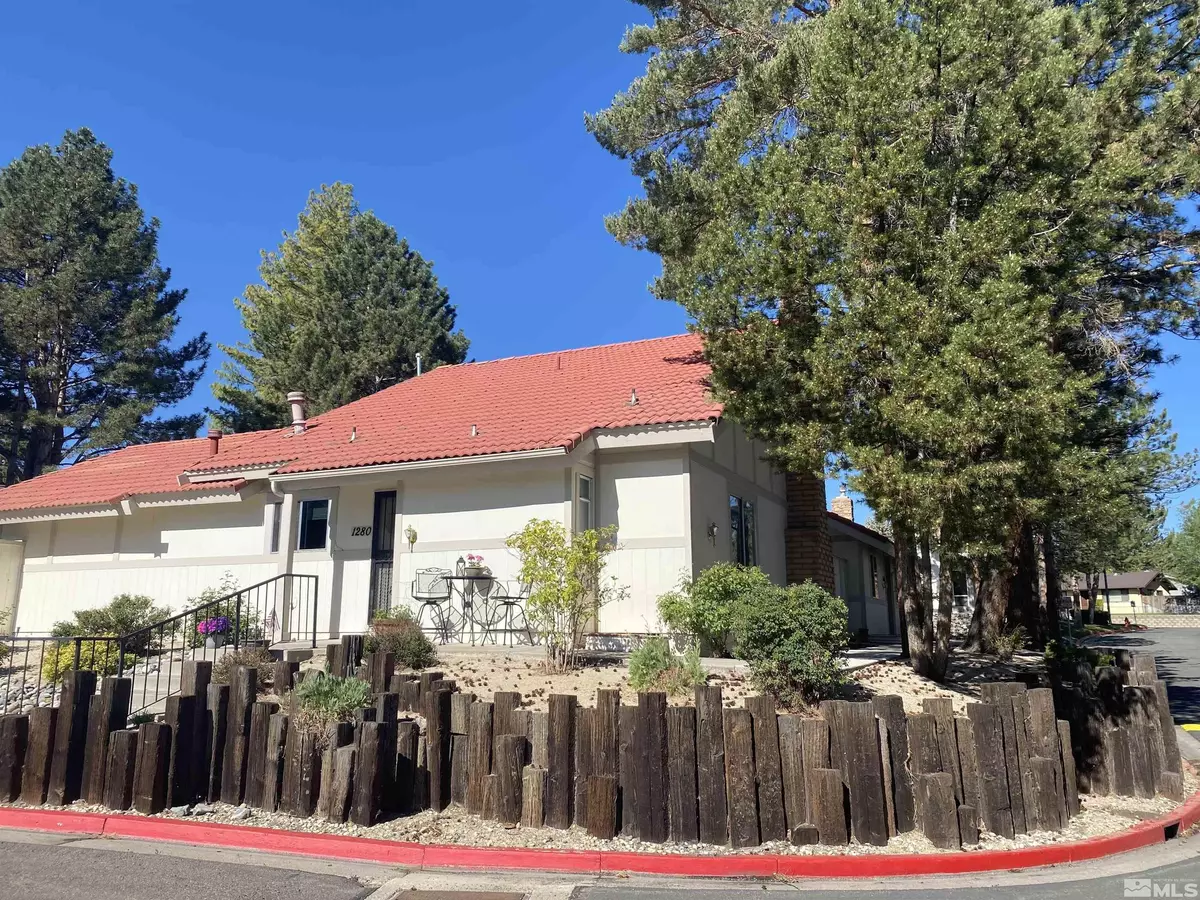$410,000
$390,000
5.1%For more information regarding the value of a property, please contact us for a free consultation.
3 Beds
2 Baths
1,343 SqFt
SOLD DATE : 07/08/2022
Key Details
Sold Price $410,000
Property Type Condo
Sub Type Condo/Townhouse
Listing Status Sold
Purchase Type For Sale
Square Footage 1,343 sqft
Price per Sqft $305
Subdivision Nv
MLS Listing ID 220007414
Sold Date 07/08/22
Bedrooms 3
Full Baths 2
Year Built 1973
Annual Tax Amount $946
Lot Size 1,306 Sqft
Acres 0.03
Property Description
Beautifully situated in a very desirable condo community. This home has peaceful views of the pool, green lawns, and lush trees, the location doesn't get much better than this! Remodeled kitchens and bathrooms, spacious downstairs bedroom, and full bathroom. Upstairs features a very large master bedroom and bathroom, with ample closet space. The second bedroom has two closets, one for storage and one standard. This home sits directly across from the clubhouse and pools, again the location is fantastic!
Location
State NV
County Washoe
Area Reno-Old Northwest
Zoning SF6
Rooms
Family Room None
Other Rooms None
Dining Room Separate/Formal
Kitchen Breakfast Nook, Built-In Dishwasher, Cook Top - Gas, Garbage Disposal, Microwave Built-In, Pantry, Single Oven Built-in
Interior
Interior Features Blinds - Shades
Heating Natural Gas, Electric, Forced Air, Fireplace, Central Refrig AC
Cooling Natural Gas, Electric, Forced Air, Fireplace, Central Refrig AC
Flooring Carpet, Laminate
Fireplaces Type One, Yes
Appliance Dryer, None, Washer
Laundry Hall Closet, Kitchen, Shelves, Yes
Exterior
Exterior Feature None - NA
Parking Features Attached, Garage Door Opener(s)
Garage Spaces 2.0
Fence Back, Full
Community Features Addl Parking, Club Hs/Rec Room, Pool
Utilities Available Cable, City - County Water, City Sewer, Electricity, Internet Available, Natural Gas, Telephone
View Greenbelt, Trees, Yes
Roof Type Pitched,Tile
Total Parking Spaces 2
Building
Story 2 Story
Entry Level Ground Floor
Foundation Concrete Slab
Level or Stories 2 Story
Structure Type Site/Stick-Built
Schools
Elementary Schools Towles
Middle Schools Billinghurst
High Schools Mc Queen
Others
Tax ID 00132006
Ownership No
Monthly Total Fees $318
Horse Property No
Special Listing Condition None
Read Less Info
Want to know what your home might be worth? Contact us for a FREE valuation!

Our team is ready to help you sell your home for the highest possible price ASAP
"My job is to find and attract mastery-based agents to the office, protect the culture, and make sure everyone is happy! "





