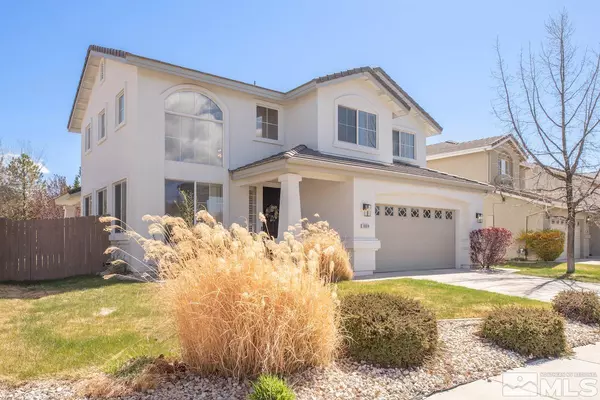$643,000
$649,000
0.9%For more information regarding the value of a property, please contact us for a free consultation.
3 Beds
2.5 Baths
1,780 SqFt
SOLD DATE : 07/07/2022
Key Details
Sold Price $643,000
Property Type Single Family Home
Sub Type Single Family Residence
Listing Status Sold
Purchase Type For Sale
Square Footage 1,780 sqft
Price per Sqft $361
Subdivision Nv
MLS Listing ID 220005270
Sold Date 07/07/22
Bedrooms 3
Full Baths 2
Half Baths 1
Year Built 2003
Annual Tax Amount $2,646
Lot Size 5,227 Sqft
Acres 0.12
Property Description
Tastefully upgraded Damonte Ranch Gem. Designer kitchen w/ quartz counters, upgraded cabinetry & soft-close drawers, high-end stainless appliances, center island w/ breakfast bar & farmhouse sink. Dining area includes wet bar. Primary bedroom boasts views of the mountains & trees, a garden tub plus shower stall & abundant closet organizers. 3 beds plus loft/office. Newer LVP flooring. Upgraded lighting & plumbing fixtures. Wood blinds & new screens. Freshly painted exterior, some interior rooms & fence. Beautifully landscaped private backyard w/ extensive, partially covered concrete patio, lawn, curbed gravel, garden beds & a variety of trees. Abundant natural light & neutral tones. Wonderful mountain views upstairs. Upgraded ceiling fans in all bedrooms & loft/office. Stucco exterior, concrete tile roof, well-landscaped front & plenty of curb appeal. Conveniently located on a quiet street close to schools, shopping, restaurants, parks, retail & easy access to Lake Tahoe, Mt. Rose & Virginia City. Zoned for top-rated schools.
Location
State NV
County Washoe
Area Reno-South Meadows
Zoning PUD
Rooms
Family Room None
Other Rooms Yes, Office-Den(not incl bdrm), Loft
Dining Room Family Rm Combo, Great Room, Kitchen Combo
Kitchen Breakfast Bar, Built-In Dishwasher, Garbage Disposal, Island, Pantry
Interior
Interior Features Blinds - Shades, Drapes - Curtains, Rods - Hardware, Smoke Detector(s)
Heating Natural Gas, Forced Air, Central Refrig AC, Programmable Thermostat
Cooling Natural Gas, Forced Air, Central Refrig AC, Programmable Thermostat
Flooring Carpet, Ceramic Tile, Vinyl Tile
Fireplaces Type None
Appliance Electric Range - Oven, Refrigerator in Kitchen
Laundry Cabinets, Laundry Room, Yes
Exterior
Exterior Feature None - NA
Parking Features Attached, Garage Door Opener(s), Opener Control(s)
Garage Spaces 2.0
Fence Back
Community Features Common Area Maint
Utilities Available Cable, Cellular Coverage Avail, City - County Water, City Sewer, Electricity, Internet Available, Natural Gas, Telephone, Water Meter Installed
View Mountain, Trees, Yes
Roof Type Pitched,Tile
Total Parking Spaces 2
Building
Story 2 Story
Foundation Concrete - Crawl Space
Level or Stories 2 Story
Structure Type Site/Stick-Built
Schools
Elementary Schools Nick Poulakidas
Middle Schools Depoali
High Schools Damonte
Others
Tax ID 14113301
Ownership Yes
Monthly Total Fees $30
Horse Property No
Special Listing Condition None
Read Less Info
Want to know what your home might be worth? Contact us for a FREE valuation!

Our team is ready to help you sell your home for the highest possible price ASAP
"My job is to find and attract mastery-based agents to the office, protect the culture, and make sure everyone is happy! "





