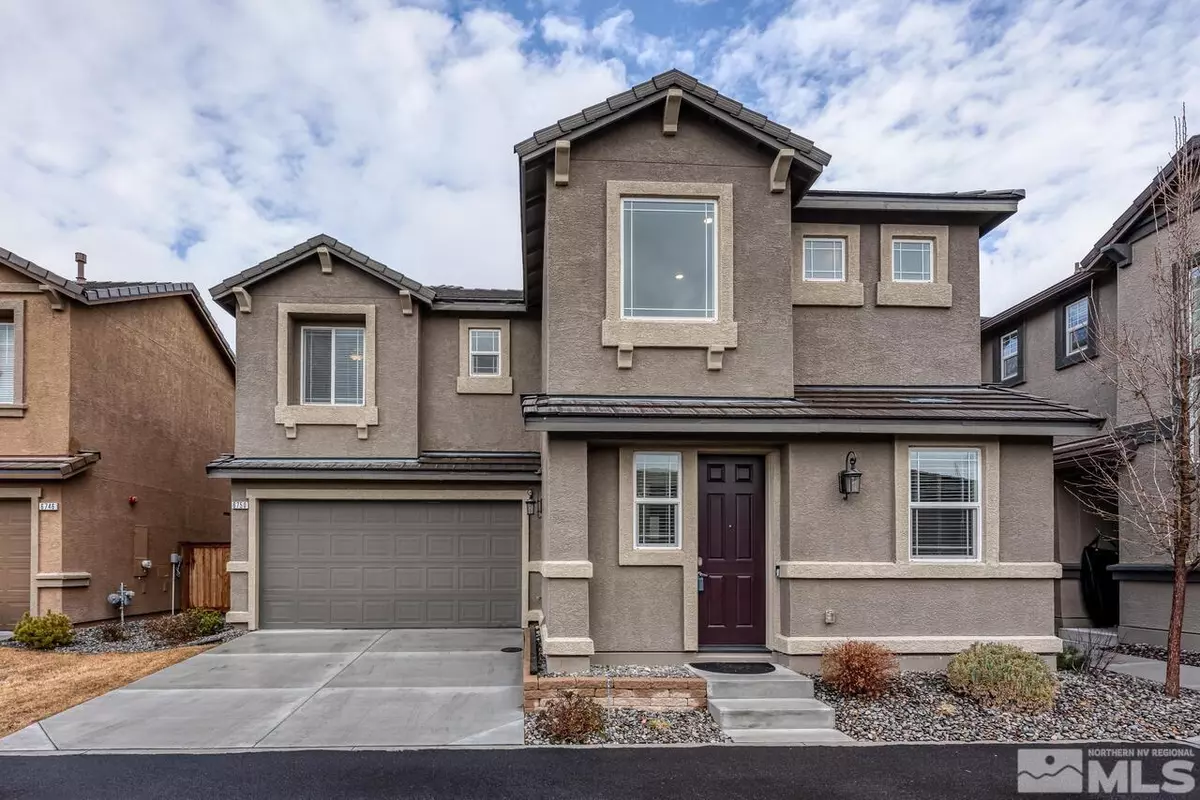$460,000
$445,000
3.4%For more information regarding the value of a property, please contact us for a free consultation.
3 Beds
2.5 Baths
1,449 SqFt
SOLD DATE : 01/26/2022
Key Details
Sold Price $460,000
Property Type Single Family Home
Sub Type Single Family Residence
Listing Status Sold
Purchase Type For Sale
Square Footage 1,449 sqft
Price per Sqft $317
Subdivision Nv
MLS Listing ID 210017853
Sold Date 01/26/22
Bedrooms 3
Full Baths 2
Half Baths 1
Year Built 2017
Annual Tax Amount $2,927
Lot Size 3,484 Sqft
Acres 0.08
Property Description
Pride of ownership truly shows in this 3 bedroom, 2.5 bath Wingfield Springs home. The original owner has kept this space feeling brand new! The formal entry features an elegant semi-spiral staircase. White paint and neutral flooring can be found throughout the home. The kitchen features a breakfast nook, stainless steel Frigidaire appliances, granite countertops, and rich dark wood cabinetry. The upstairs loft area has enough room for a desk or homework station, and additional cabinets for added storage. Pride of ownership truly shows in this 3 bedroom, 2.5 bath Wingfield Springs home. The original owner has kept this space feeling brand new! The formal entry features an elegant semi-spiral staircase. White paint and neutral flooring can be found throughout the home. The kitchen features a breakfast nook, stainless steel Frigidaire appliances, granite countertops, and rich dark wood cabinetry. The upstairs loft area has enough room for a desk or homework station, and additional cabinets for added storage. The ownerâs suite has dual sinks, a stand-up shower, and a large walk-in closet with windows. The backyard is low maintenance and ready for your imagination! Conveniently located close to shopping and Redhawk Golf Course, wait until you see all that this home has to offer! BONUS: High end washer, dryer, and refrigerator included in the sale!
Location
State NV
County Washoe
Area Spanish Springs-South
Zoning PD
Rooms
Family Room None
Other Rooms None
Dining Room High Ceiling, Living Rm Combo
Kitchen Built-In Dishwasher, Garbage Disposal, Microwave Built-In
Interior
Interior Features Drapes - Curtains, Blinds - Shades, Rods - Hardware
Heating Natural Gas, Forced Air, Central Refrig AC, Programmable Thermostat
Cooling Natural Gas, Forced Air, Central Refrig AC, Programmable Thermostat
Flooring Carpet, Ceramic Tile
Fireplaces Type None
Appliance Dryer, Refrigerator in Kitchen, Washer
Laundry Cabinets, Laundry Room, Yes
Exterior
Exterior Feature None - NA
Parking Features Attached, Garage Door Opener(s), Opener Control(s)
Garage Spaces 2.0
Fence Back
Community Features Landsc Maint Part
Utilities Available Electricity, Natural Gas, City - County Water, City Sewer, Cable, Telephone, Water Meter Installed, Internet Available
View Yes, Mountain
Roof Type Pitched,Tile
Total Parking Spaces 2
Building
Story 2 Story
Foundation Concrete Slab
Level or Stories 2 Story
Structure Type Site/Stick-Built
Schools
Elementary Schools John Bohach
Middle Schools Sky Ranch
High Schools Spanish Springs
Others
Tax ID 52829209
Ownership Yes
Monthly Total Fees $95
Horse Property No
Special Listing Condition None
Read Less Info
Want to know what your home might be worth? Contact us for a FREE valuation!

Our team is ready to help you sell your home for the highest possible price ASAP
"My job is to find and attract mastery-based agents to the office, protect the culture, and make sure everyone is happy! "





