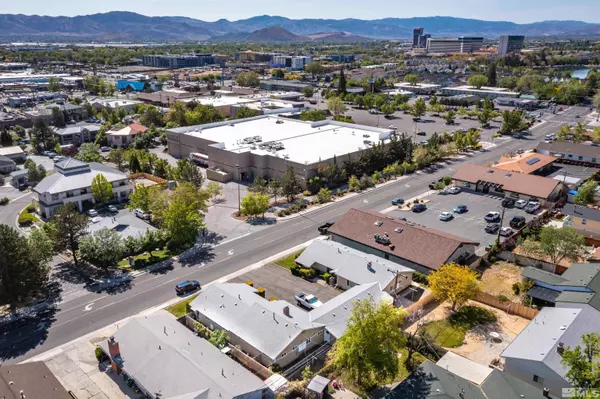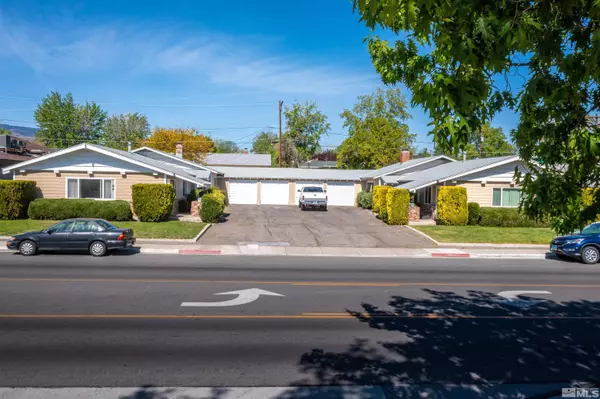$1,137,500
$1,250,000
9.0%For more information regarding the value of a property, please contact us for a free consultation.
2 Beds
1 Bath
3,584 SqFt
SOLD DATE : 07/15/2022
Key Details
Sold Price $1,137,500
Property Type Multi-Family
Sub Type Duplex, Triplex, 4-Plex
Listing Status Sold
Purchase Type For Sale
Square Footage 3,584 sqft
Price per Sqft $317
Subdivision Nv
MLS Listing ID 220007761
Sold Date 07/15/22
Bedrooms 2
Year Built 1960
Lot Size 0.280 Acres
Acres 0.28
Property Description
Fantastically located and meticulously well kept Midtown 4 plex. Each townhome-like unit is a spacious 2 Bedrooms and 1 Bathroom with in-unit laundry hookups and a 1 car garage with plenty of off-street parking. This 4 unit investment property is on two adjoining parcels. The current owner has made several significant upgrades over the years, including a new roof and siding (within 5 years), electrical upgrades, and all vinyl windows. This highly sought-after Reno location is within walking distance of all the culture, food, and nightlife Midtown offers. Quality construction, a diligent maintenance regimen, and all month-to-month leases drive the potential to add value and deliver higher returns in an outstanding urban locale. Contact listing agent for full marketing package. APNs are 01422607 and 01422608. Separately parceled duplexes connected by garage. Drive by only. Please respect tenant privacy.
Location
State NV
County Washoe
Area Reno-Old Southwest
Zoning MF14
Interior
Heating Natural Gas, Wall Heater
Cooling Natural Gas, Wall Heater
Flooring Carpet, Laminate, Varies by Unit
Appliance Disposal, Dryer, Oven/Range, Refrigerator, Varies Per Unit, Washer
Laundry Hook-Up
Exterior
Exterior Feature Masonry Veneer, Wood Siding
Fence Back, Varies Per Unit
Utilities Available City/County Water, City Sewer, Electricity, Natural Gas, Internet Available
Roof Type Composition/Shingle,Pitched
Total Parking Spaces 8
Building
Story 1 Story
Foundation Concrete/Crawl Space
Water Natural Gas
Level or Stories 1 Story
Structure Type Wood Frame
Schools
Elementary Schools Mount Rose
Middle Schools Swope
High Schools Reno
Others
Tax ID 01422607
SqFt Source 3584
Special Listing Condition None
Read Less Info
Want to know what your home might be worth? Contact us for a FREE valuation!

Our team is ready to help you sell your home for the highest possible price ASAP
"My job is to find and attract mastery-based agents to the office, protect the culture, and make sure everyone is happy! "





