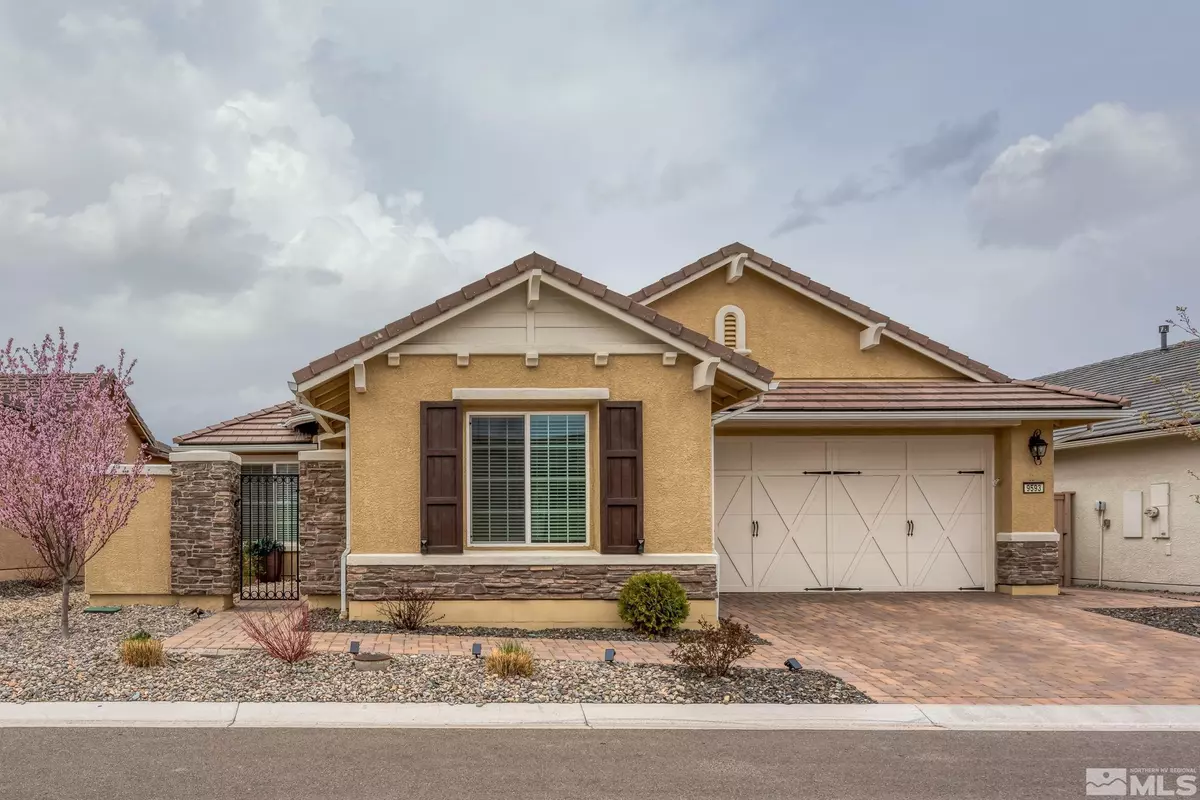$637,500
$637,500
For more information regarding the value of a property, please contact us for a free consultation.
2 Beds
2 Baths
1,690 SqFt
SOLD DATE : 07/06/2022
Key Details
Sold Price $637,500
Property Type Single Family Home
Sub Type Single Family Residence
Listing Status Sold
Purchase Type For Sale
Square Footage 1,690 sqft
Price per Sqft $377
Subdivision Nv
MLS Listing ID 220004028
Sold Date 07/06/22
Bedrooms 2
Full Baths 2
Year Built 2018
Annual Tax Amount $4,583
Lot Size 5,662 Sqft
Acres 0.13
Property Description
Toll Bros 55+home in Regency starts w/an inviting front courtyard-Upon entering, the elegant entry gives way to den, Great rm, kitchen & dining is generous in size & fit. Primary bdrm is spacious w/view to backyard.Expansive walk in closet, has dual sinks, shower w/ a built in seat + vanity area. Private 2nd bed/bath. Hall access to the garage w/ Tesla charging station.Kitchen stove is plumbed for gas & electric. Currently double oven is electric w. gas is plumbed behind it. Views from the great room! The backyard is low maintenance, has a lovely fountain, perenennials and privacy. Enjoy your favorite beverage in the mornings or the evenings on your covered patio. Walking distance to the community clubhouse with over 17,000 square feet of indoor recreation including an indoor pool, spa, billiards/game room, weight &d cardio r m, aerobics and fitness center, formal lounge & more! Lots of established clubs, activities, parties are the epicenter of the Regency community. Outside there are pickle ball courts, bocce ball courts, tennis courts, & access to surrounding bike & walking paths. Regency location is ideal to ski 25 minutes away, hiking & walking paths around a wildlife preserve, biking trails, fishing & Lake Tahoe. Easy access to freeways, shopping - 15 minutes to the airport. There is also access when you buy in Regency to the 2nd clubhouse, & outdoor pool & spa. Washer ,dryer, fridge included in price.
Location
State NV
County Washoe
Area Reno-South Meadows
Zoning PD
Rooms
Family Room Ceiling Fan, Great Room
Other Rooms Office-Den(not incl bdrm), Entry-Foyer
Dining Room Ceiling Fan, Great Room
Kitchen Built-In Dishwasher, EnergyStar APPL 1 or More, Garbage Disposal, Island, Microwave Built-In, Pantry
Interior
Interior Features Blinds - Shades, Smoke Detector(s)
Heating Natural Gas, Forced Air, Central Refrig AC, Programmable Thermostat
Cooling Natural Gas, Forced Air, Central Refrig AC, Programmable Thermostat
Flooring Carpet, Ceramic Tile, Wood
Fireplaces Type None
Appliance Dryer, Gas Range - Oven, Refrigerator in Kitchen, Washer
Laundry Cabinets, Laundry Room, Yes
Exterior
Exterior Feature None - NA
Parking Features Attached, Garage Door Opener(s), Opener Control(s)
Garage Spaces 2.0
Fence Full
Community Features Adult Living Certfd 55+, Club Hs/Rec Room, Common Area Maint, Gym, Landsc Maint Part, On-Site Mgt, Pool, Security Gates, Snow Removal, Tennis
Utilities Available Electricity, Natural Gas, City - County Water, City Sewer, Water Meter Installed, Internet Available, Cellular Coverage Avail, Centralized Data Panel
View Yes, Mountain
Roof Type Pitched,Tile
Total Parking Spaces 2
Building
Story 1 Story
Foundation Concrete Slab
Level or Stories 1 Story
Structure Type Site/Stick-Built
Schools
Elementary Schools Nick Poulakidas
Middle Schools Depoali
High Schools Damonte
Others
Tax ID 14160105
Ownership Yes
Monthly Total Fees $374
Horse Property No
Special Listing Condition None
Read Less Info
Want to know what your home might be worth? Contact us for a FREE valuation!

Our team is ready to help you sell your home for the highest possible price ASAP
"My job is to find and attract mastery-based agents to the office, protect the culture, and make sure everyone is happy! "





