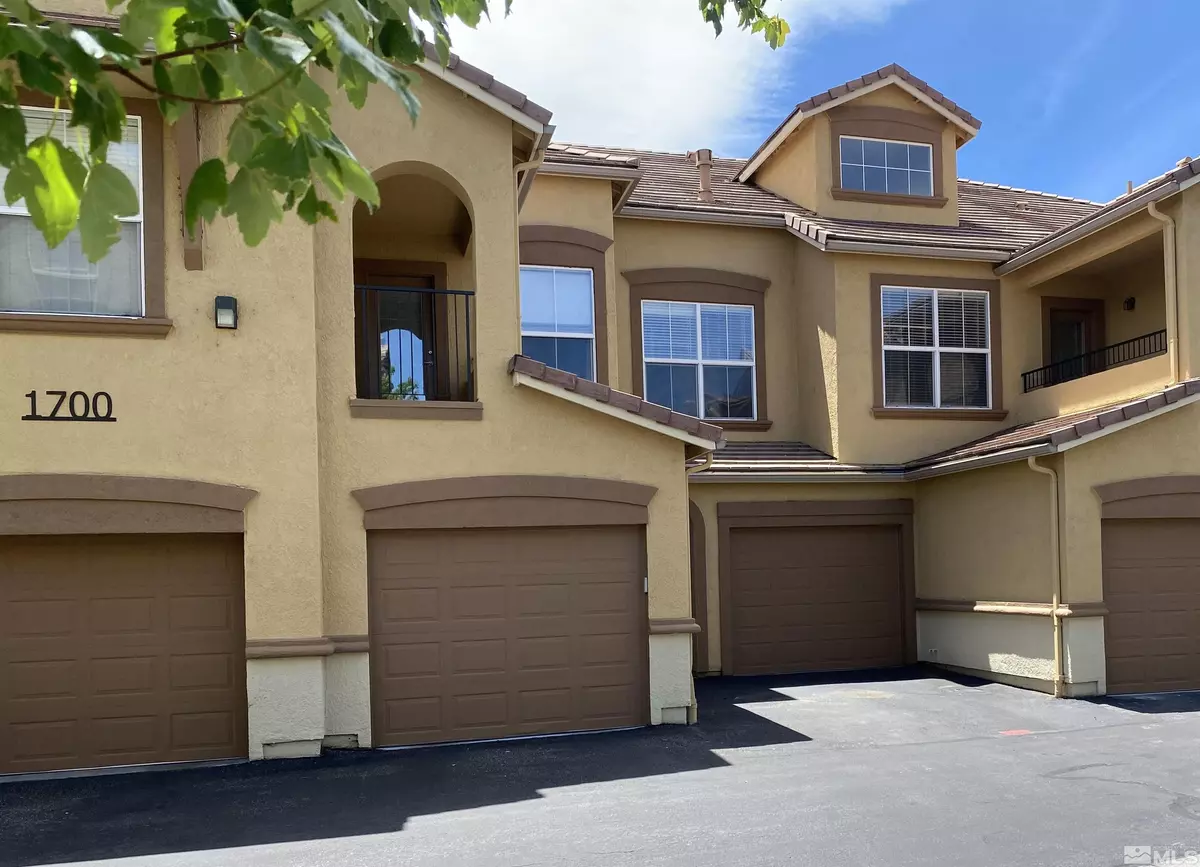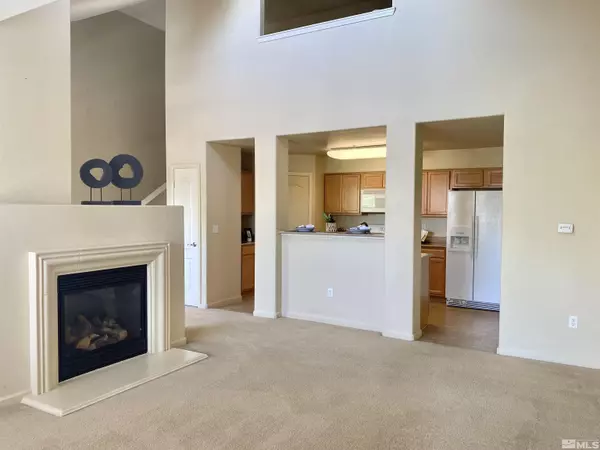$390,000
$385,000
1.3%For more information regarding the value of a property, please contact us for a free consultation.
1 Bed
1 Bath
1,033 SqFt
SOLD DATE : 07/11/2022
Key Details
Sold Price $390,000
Property Type Condo
Sub Type Condo/Townhouse
Listing Status Sold
Purchase Type For Sale
Square Footage 1,033 sqft
Price per Sqft $377
Subdivision Nv
MLS Listing ID 220008278
Sold Date 07/11/22
Bedrooms 1
Full Baths 1
Year Built 2005
Annual Tax Amount $1,348
Lot Size 435 Sqft
Acres 0.01
Property Description
Live the stress free life in this spectacular Fallen Leaf Community that includes Pool, Gym, Landscape Maintenance, Gated, Snow Removal, just to name a few. Easy access to the Summit Mall, schools and ski areas. Just minutes away from Lake Tahoe and 10 minutes from downtown Reno. Very desireable location within this gated community. This home is a turn-key property and ready to move into. Granite kitchen counters with eat in bar and large stainless steel sink. There are two separate balconies - one off the Great Room and the other off of the Master Bedroom. Custom "Levolor" Blinds throughout & a Reverse Osmosis system. This unit is located close to the amenities within the complex & easy freeway access - walking distance to shopping, parks, local library, restaurants, South Valleys Sports Complex, and Reno Ice.
Location
State NV
County Washoe
Area Reno-South Suburban
Zoning Gc
Rooms
Family Room Firplce-Woodstove-Pellet, Great Room, High Ceiling
Other Rooms Yes, Loft
Dining Room High Ceiling, Separate/Formal
Kitchen Built-In Dishwasher, Garbage Disposal, Microwave Built-In, Pantry, Breakfast Bar, Cook Top - Gas, Single Oven Built-in
Interior
Interior Features Blinds - Shades, Smoke Detector(s)
Heating Natural Gas, Forced Air, Fireplace, Central Refrig AC, Programmable Thermostat
Cooling Natural Gas, Forced Air, Fireplace, Central Refrig AC, Programmable Thermostat
Flooring Carpet, Sheet Vinyl
Fireplaces Type Gas Log, One, Yes
Appliance Dryer, Gas Range - Oven, Refrigerator in Kitchen, Washer
Laundry Kitchen, Laundry Room, Yes
Exterior
Exterior Feature None - NA
Parking Features Attached, Garage Door Opener(s)
Garage Spaces 1.0
Fence None
Community Features Addl Parking, Common Area Maint, Exterior Maint, Gates/Fences, Gym, Insured Structure, Landsc Maint Full, Pool, Spa/Hot Tub
Utilities Available Electricity, Natural Gas, City - County Water, City Sewer, Cable, Telephone, Water Meter Installed, Internet Available, Cellular Coverage Avail
View Yes, Mountain
Roof Type Pitched,Tile
Total Parking Spaces 1
Building
Story Split Level
Entry Level Ground Floor
Foundation Concrete Slab
Level or Stories Split Level
Structure Type Site/Stick-Built
Schools
Elementary Schools Lenz
Middle Schools Marce Herz
High Schools Galena
Others
Tax ID 14232319
Ownership Yes
Monthly Total Fees $250
Horse Property No
Special Listing Condition None
Read Less Info
Want to know what your home might be worth? Contact us for a FREE valuation!

Our team is ready to help you sell your home for the highest possible price ASAP
"My job is to find and attract mastery-based agents to the office, protect the culture, and make sure everyone is happy! "





