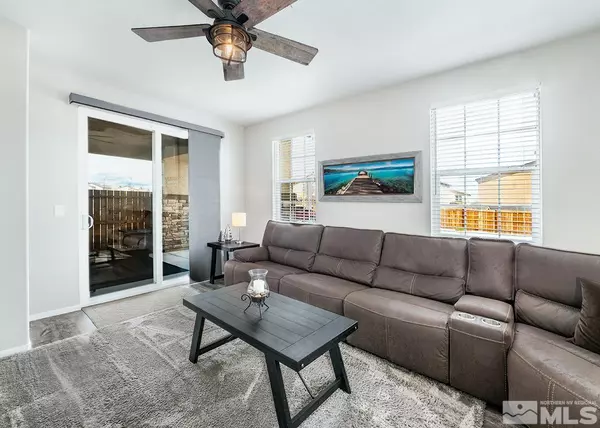$449,900
$449,900
For more information regarding the value of a property, please contact us for a free consultation.
3 Beds
2.5 Baths
2,227 SqFt
SOLD DATE : 07/06/2022
Key Details
Sold Price $449,900
Property Type Condo
Sub Type Condo/Townhouse
Listing Status Sold
Purchase Type For Sale
Square Footage 2,227 sqft
Price per Sqft $202
Subdivision Nv
MLS Listing ID 220006068
Sold Date 07/06/22
Bedrooms 3
Full Baths 2
Half Baths 1
Year Built 2019
Annual Tax Amount $3,111
Lot Size 1,306 Sqft
Acres 0.03
Property Description
Immaculately maintained home in The Leaf at Anchor Pointe community by DR Horton. This is the definition of better than new! This has always been a 2nd family home for weekend visits and therefore shows no wear and tear from being lived in. A supremely functional layout with exquisite finishes including granite counters, vinyl plank flooring and just like new carpet upstairs. This spacious home offers plenty of room for the kitchen nook as well as traditional dining area. The back patio is enclosed and a lovely place to relax after a day of work or with your morning cup of coffee. The landing at the top of the stairs is big enough to be a small office area and is currently being used as a small game room. Dual his and her closets in the master bedroom. The garage is an oversized two-car garage with room on each side of the garage door for storage. Additional upgraded features include custom paint, ceiling fan and pendant lights, and a custom kitchen faucet. Dining table set included in the sale. Washer/Dryer set included.
Location
State NV
County Washoe
Area Reno-Stead
Zoning MS
Rooms
Family Room None
Other Rooms None
Dining Room Great Room
Kitchen Breakfast Bar, Built-In Dishwasher, Garbage Disposal, Microwave Built-In, Pantry, Single Oven Built-in
Interior
Interior Features Blinds - Shades, Rods - Hardware, Security System - Owned, Smoke Detector(s)
Heating Natural Gas, Forced Air, Central Refrig AC
Cooling Natural Gas, Forced Air, Central Refrig AC
Flooring Carpet, Vinyl Tile
Fireplaces Type None
Appliance Dryer, Electric Range - Oven, Washer
Laundry Laundry Room, Shelves, Yes
Exterior
Exterior Feature None - NA
Parking Features Attached, Garage Door Opener(s), Opener Control(s)
Garage Spaces 2.0
Fence Partial
Community Features Common Area Maint, Exterior Maint, Insured Structure, Landsc Maint Full, Snow Removal
Utilities Available Cellular Coverage Avail, City - County Water, City Sewer, Electricity, Internet Available, Natural Gas
View Mountain, Yes
Roof Type Composition - Shingle,Pitched
Total Parking Spaces 2
Building
Story 2 Story
Entry Level Ground Floor
Foundation Concrete Slab
Level or Stories 2 Story
Structure Type Site/Stick-Built
Schools
Elementary Schools Stead
Middle Schools Obrien
High Schools North Valleys
Others
Tax ID 55429125
Ownership Yes
Monthly Total Fees $94
Horse Property No
Special Listing Condition None
Read Less Info
Want to know what your home might be worth? Contact us for a FREE valuation!

Our team is ready to help you sell your home for the highest possible price ASAP
"My job is to find and attract mastery-based agents to the office, protect the culture, and make sure everyone is happy! "





