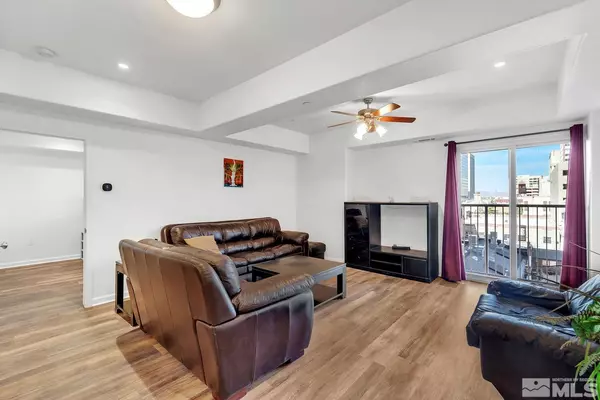$250,000
$255,000
2.0%For more information regarding the value of a property, please contact us for a free consultation.
1 Bed
1 Bath
770 SqFt
SOLD DATE : 07/20/2022
Key Details
Sold Price $250,000
Property Type Condo
Sub Type Condo/Townhouse
Listing Status Sold
Purchase Type For Sale
Square Footage 770 sqft
Price per Sqft $324
Subdivision Nv
MLS Listing ID 220008369
Sold Date 07/20/22
Bedrooms 1
Full Baths 1
Year Built 1978
Annual Tax Amount $1,198
Lot Size 871 Sqft
Acres 0.02
Property Description
Welcome to the Riverwalk! Downtown living at its finest. Walk to the river, numerous restaurants, the movie theater...so many great places are walking distance and just outside the front door of this fabulous high rise condo. This turnkey totally furnished 1 bedroom/1 bath unit is located on the 3rd floor and just a few steps to the pool & hot tub! The 3rd floor location is the ideal spot for a nice view of the West Street Market without seeing the tops of all the downtown buildings. The Riverwalk has a beautiful lobby, a large workout gym, pool, & hot tub. This unit comes with a designated parking spot in the garage as well as a storage cage on the mezzanine level. Unit can be sold with or without the furniture & stocked kitchen and linen items.
Location
State NV
County Washoe
Area Reno-Downtown Core
Zoning Mdrd
Rooms
Family Room None
Other Rooms None
Dining Room None
Kitchen Breakfast Bar, Built-In Dishwasher, Garbage Disposal, Microwave Built-In, Single Oven Built-in
Interior
Interior Features Blinds - Shades, Drapes - Curtains, Rods - Hardware, Smoke Detector(s)
Heating Forced Air, Hot Water System, Central Refrig AC, Programmable Thermostat
Cooling Forced Air, Hot Water System, Central Refrig AC, Programmable Thermostat
Flooring Laminate, Porcelain
Fireplaces Type None
Appliance Dryer, Electric Range - Oven, Refrigerator in Kitchen, Washer
Laundry Hall Closet, Shelves, Yes
Exterior
Exterior Feature None - NA
Parking Features Designated Parking, Garage Door Opener(s), Opener Control(s), Under
Garage Spaces 1.0
Fence None
Community Features Club Hs/Rec Room, Common Area Maint, Exterior Maint, Garage, Gates/Fences, Gym, Insured Structure, Landsc Maint Full, Pool, Spa/Hot Tub, Storage, Partial Utilities
Utilities Available Cable, Cellular Coverage Avail, City - County Water, City Sewer, Electricity, Internet Available
View City, Yes
Roof Type Flat
Total Parking Spaces 1
Building
Story 1 Story
Entry Level Mid-Level
Foundation None
Level or Stories 1 Story
Structure Type Insulated Concrete Forms
Schools
Elementary Schools Hunter Lake
Middle Schools Swope
High Schools Reno
Others
Tax ID 01149304
Ownership Yes
Monthly Total Fees $644
Horse Property No
Special Listing Condition None
Read Less Info
Want to know what your home might be worth? Contact us for a FREE valuation!

Our team is ready to help you sell your home for the highest possible price ASAP
"My job is to find and attract mastery-based agents to the office, protect the culture, and make sure everyone is happy! "





