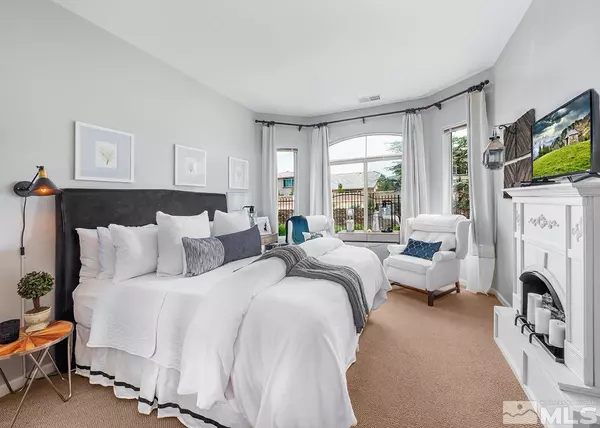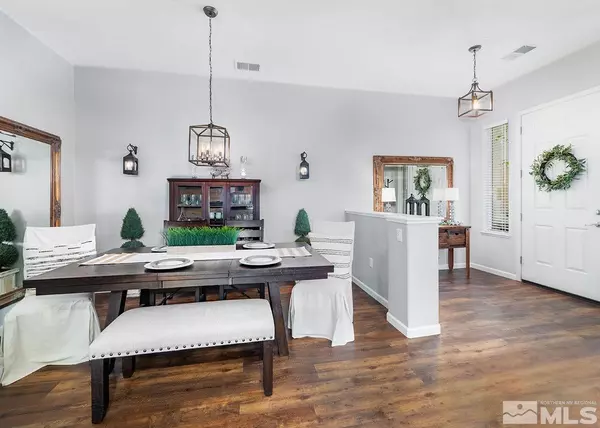$454,720
$465,000
2.2%For more information regarding the value of a property, please contact us for a free consultation.
2 Beds
2 Baths
1,513 SqFt
SOLD DATE : 07/06/2022
Key Details
Sold Price $454,720
Property Type Condo
Sub Type Condo/Townhouse
Listing Status Sold
Purchase Type For Sale
Square Footage 1,513 sqft
Price per Sqft $300
Subdivision Nv
MLS Listing ID 220008338
Sold Date 07/06/22
Bedrooms 2
Full Baths 2
Year Built 2003
Annual Tax Amount $2,297
Lot Size 2,613 Sqft
Acres 0.06
Property Description
Immaculate, move in ready single story ground floor 2 bedroom 2 bath ultra Luxury townhome located in Fleur De Lis. Resort style living within a guard gated community with concierge, 20,000 SF Clubhouse, 2 large swimming pools, 2 spas, large work out facility, steam rooms, wine room, theatre, billiards room, and full kitchen. The unit has a 2 Car Garage. The home features a private and peaceful covered and landscaped patio. Home is freshly painted throughout, has newly installed Armstrong Luxury Vinyl Plank flooring, honey maple cabinetry, recently remodeled master bathroom with Travertine Tiled floor and tiled shower. Living room features large direct vent gas log fireplace. Beige tight loop Berber carpet in both bedrooms! Looks like a model home. 50 Gallon, 60,000 BTU water heater recently installed. Kitchen features newer Frigidaire stainless steel double convection oven, cook top and microwave, as well as a new Large LG linear stainless steel side by side refrigerator. Other recent improvements include new lighting, new garbage disposal, newly installed air conditioner computer panel control board, and Honeywell thermostat. Truly incredible, looks and feels like a model home. Single story with no stairs! Come out and see the best of what the neighborhood has to offer!
Location
State NV
County Washoe
Area Reno-South Meadows
Zoning pd
Rooms
Family Room Firplce-Woodstove-Pellet, Living Rm Combo
Other Rooms None
Dining Room Separate/Formal
Kitchen Breakfast Bar, Built-In Dishwasher, Double Oven Built-in, Garbage Disposal, Microwave Built-In
Interior
Interior Features Blinds - Shades, Smoke Detector(s)
Heating Natural Gas, Forced Air, Central Refrig AC
Cooling Natural Gas, Forced Air, Central Refrig AC
Flooring Carpet, Sheet Vinyl, Vinyl Tile
Fireplaces Type One, Yes
Appliance Dryer, Gas Range - Oven, Refrigerator in Kitchen, Washer
Laundry Yes
Exterior
Exterior Feature None - NA
Parking Features Attached
Garage Spaces 2.0
Fence Partial
Community Features Addl Parking, Club Hs/Rec Room, Common Area Maint, Exterior Maint, On-Site Mgt, Pool, Sauna, Security, Security Gates, Snow Removal, Spa/Hot Tub, Partial Utilities
Utilities Available Electricity, Natural Gas, City - County Water, City Sewer
View Yes
Roof Type Pitched,Tile
Total Parking Spaces 2
Building
Story 1 Story
Entry Level Ground Floor
Foundation Concrete Slab
Level or Stories 1 Story
Structure Type Site/Stick-Built
Schools
Elementary Schools Double Diamond
Middle Schools Depoali
High Schools Damonte
Others
Tax ID 16123212
Ownership Yes
Monthly Total Fees $652
Horse Property No
Special Listing Condition None
Read Less Info
Want to know what your home might be worth? Contact us for a FREE valuation!

Our team is ready to help you sell your home for the highest possible price ASAP
"My job is to find and attract mastery-based agents to the office, protect the culture, and make sure everyone is happy! "





