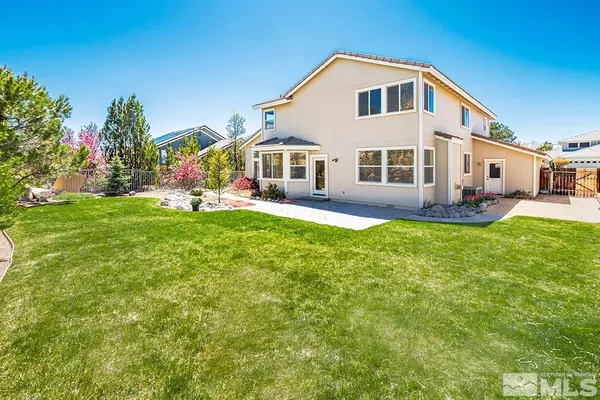$775,000
$784,000
1.1%For more information regarding the value of a property, please contact us for a free consultation.
4 Beds
3 Baths
2,534 SqFt
SOLD DATE : 07/07/2022
Key Details
Sold Price $775,000
Property Type Single Family Home
Sub Type Single Family Residence
Listing Status Sold
Purchase Type For Sale
Square Footage 2,534 sqft
Price per Sqft $305
Subdivision Nv
MLS Listing ID 220006088
Sold Date 07/07/22
Bedrooms 4
Full Baths 3
Year Built 1999
Annual Tax Amount $3,024
Lot Size 0.370 Acres
Acres 0.37
Property Description
Located in the desirable area of Northwest Reno this home will captivate you from the moment you walk in. Pride of ownership is evident throughout this 4 bed, 3 bath, 3 car garage home. The functional floor plan is perfect for entertaining friends and family with handsome hickory wood floors, custom window and door casings, freshly painted, new carpet and large expansive windows with ample natural light. Outside you will discover the newly landscaped backyard where you can relax on the patio. A Must See! One bedroom and full bath are also conveniently located on the main level. The large ownerâs suite features new tile flooring, double sinks, a soaking tub, stand up shower with glass surround, and a walk in closet. Both upstairs bedrooms are large with walk-in closets and share a Jack and Jill bathroom with updated tile flooring. The oversized 3 car garage offers up an additional ½ bay for extra space.
Location
State NV
County Washoe
Area Reno-Northwest Foothills
Zoning SF5
Rooms
Family Room Firplce-Woodstove-Pellet, Separate
Other Rooms None
Dining Room Great Room, High Ceiling, Living Rm Combo
Kitchen Breakfast Bar, Built-In Dishwasher, Cook Top - Gas, EnergyStar APPL 1 or More, Garbage Disposal, Island, Microwave Built-In, Single Oven Built-in
Interior
Interior Features Fire Sprinklers, Smoke Detector(s)
Heating Natural Gas, Forced Air, Fireplace, Central Refrig AC
Cooling Natural Gas, Forced Air, Fireplace, Central Refrig AC
Flooring Carpet, Ceramic Tile, Wood
Fireplaces Type Gas Log, One, Yes
Appliance Dryer, EnergyStar APPL 1 or More, Refrigerator in Kitchen, Washer
Laundry Cabinets, Laundry Room, Yes
Exterior
Exterior Feature None - NA
Parking Features Attached, Garage Door Opener(s)
Garage Spaces 3.0
Fence Partial
Community Features Common Area Maint
Utilities Available Electricity, Natural Gas, City - County Water, City Sewer, Cable, Telephone, Internet Available
View Mountain, Yes
Roof Type Tile
Total Parking Spaces 3
Building
Story 2 Story
Foundation Concrete - Crawl Space
Level or Stories 2 Story
Structure Type Site/Stick-Built
Schools
Elementary Schools Melton
Middle Schools Billinghurst
High Schools Mc Queen
Others
Tax ID 20804102
Ownership Yes
Monthly Total Fees $38
Horse Property No
Special Listing Condition None
Read Less Info
Want to know what your home might be worth? Contact us for a FREE valuation!

Our team is ready to help you sell your home for the highest possible price ASAP
"My job is to find and attract mastery-based agents to the office, protect the culture, and make sure everyone is happy! "





