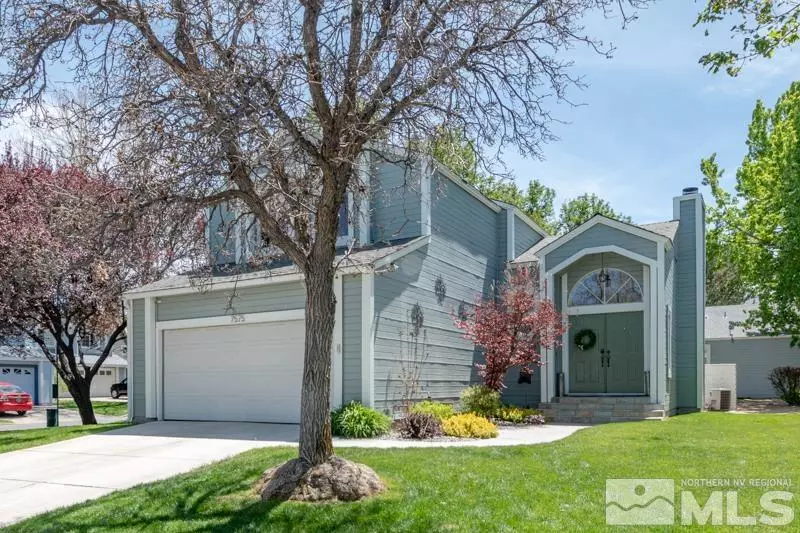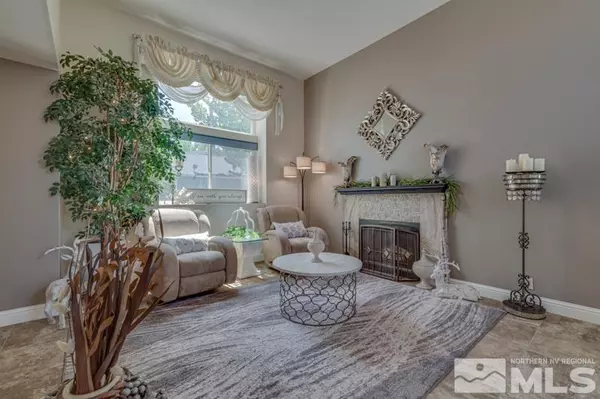$570,000
$575,000
0.9%For more information regarding the value of a property, please contact us for a free consultation.
3 Beds
2.5 Baths
1,900 SqFt
SOLD DATE : 07/06/2022
Key Details
Sold Price $570,000
Property Type Single Family Home
Sub Type Single Family Residence
Listing Status Sold
Purchase Type For Sale
Square Footage 1,900 sqft
Price per Sqft $300
Subdivision Nv
MLS Listing ID 220007056
Sold Date 07/06/22
Bedrooms 3
Full Baths 2
Half Baths 1
Year Built 1987
Annual Tax Amount $2,069
Lot Size 2,613 Sqft
Acres 0.06
Property Description
Located in sought after South Reno yet centrally located close to freeway access and shopping, this beautifully remodeled home has been well loved. All 3 bathrooms refreshed, brand new carpet upstairs, low maintenance tile floors, fresh paint, upgraded kitchen cabinets with organization compartments, quartz countertops and large quartz kitchen sink, refrigerator and washer/dryer stay too. At Crystal Lakes, you can enjoy parklike setting including ponds & water features without the hassle of mowing your lawn as it is handled by the association, not to mention the added benefit of a pool, tennis and basketball courts, and walking distance to 3 parks, one of which is Windy Hill that has a nice hiking trail. You have just enough room in the concrete backyard to host a dinner party and barbecue. It already has an electrical box for a hot tub, in case you want to bring one. The spacious master bedroom can accommodate all your large furniture as well as the nice closet organizers in the master closet and second bedroom. Newer high efficient windows were installed by the previous owners. The house comes with 5 IP POE cameras (Reolink) that can be hooked up to a network recorder.
Location
State NV
County Washoe
Area Reno-Old South Suburban
Zoning SF3
Rooms
Family Room Separate
Other Rooms None
Dining Room Fireplce-Woodstove-Pellet, Living Rm Combo
Kitchen Breakfast Nook, Built-In Dishwasher, Garbage Disposal, Microwave Built-In
Interior
Interior Features Drapes - Curtains, Blinds - Shades, Rods - Hardware, Smoke Detector(s), Keyless Entry
Heating Natural Gas, Forced Air, Central Refrig AC
Cooling Natural Gas, Forced Air, Central Refrig AC
Flooring Carpet, Ceramic Tile
Fireplaces Type Fireplace-Woodburning, One, Yes
Appliance Dryer, Electric Range - Oven, Refrigerator in Kitchen, Washer
Laundry Hall Closet, Shelves, Yes
Exterior
Exterior Feature None - NA
Parking Features Attached, Garage Door Opener(s), Opener Control(s)
Garage Spaces 2.0
Fence Back
Community Features Addl Parking, Common Area Maint, Landsc Maint Part, Pool, Snow Removal, Tennis
Utilities Available Electricity, Natural Gas, City - County Water, City Sewer, Telephone, Internet Available, Cellular Coverage Avail
View Yes, Mountain
Roof Type Composition - Shingle,Pitched
Total Parking Spaces 2
Building
Story 2 Story
Foundation Concrete - Crawl Space
Level or Stories 2 Story
Structure Type Site/Stick-Built
Schools
Elementary Schools Huffaker
Middle Schools Pine
High Schools Reno
Others
Tax ID 04322114
Ownership Yes
Monthly Total Fees $210
Horse Property No
Special Listing Condition None
Read Less Info
Want to know what your home might be worth? Contact us for a FREE valuation!

Our team is ready to help you sell your home for the highest possible price ASAP
"My job is to find and attract mastery-based agents to the office, protect the culture, and make sure everyone is happy! "





