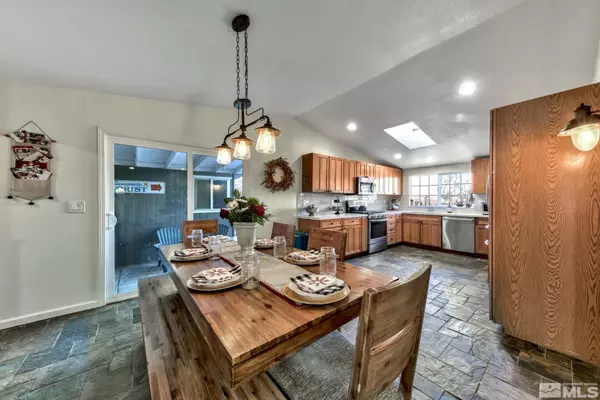$538,500
$538,000
0.1%For more information regarding the value of a property, please contact us for a free consultation.
4 Beds
2 Baths
1,976 SqFt
SOLD DATE : 01/27/2022
Key Details
Sold Price $538,500
Property Type Single Family Home
Sub Type Single Family Residence
Listing Status Sold
Purchase Type For Sale
Square Footage 1,976 sqft
Price per Sqft $272
Subdivision Nv
MLS Listing ID 210018211
Sold Date 01/27/22
Bedrooms 4
Full Baths 2
Year Built 1979
Annual Tax Amount $1,479
Lot Size 0.390 Acres
Acres 0.39
Property Description
Located at the end of a cul de sac, butting up to a common area that will never be developed, this spacious single level, 4 bedroom, 2 custom bath home is perfect for the whole family, kids, dogs, chickens, garden lovers and alike. With upgrades including slate and Shaw vinyl flooring, stainless steel appliances in the kitchen, Maytag high efficiency Maxima X front loader washer and dryer, Avalon custom shutters in front 2 bedrooms, can lighting throughout, central air and A/C, 2 car garage, with a 3rd bay that has been turned into an office ~ can easily be reversed if needed. 4th garage is single wide but two cars deep/tandem. Perfect for storage or setting up a workshop. The established garden contains mature raspberry and blackberry bushes along the fence, as well as grape, different herbs, mints and strawberry plants. Multiple raised beds await springtime planting. The greenhouse is perfect for starting those spring seedlings. Greenhouse is equipped with heating, ventilation and fan system, for warmer months. The property also includes an enclosed chicken run area as well a small chicken garden filled with mints, herbs, bee balms and other plants friendly for both human and animal consumption. Three beehives are included so you can harvest your own honey. There are 11 mature fruit trees in the back of the property. Plum, peach, pears, nectarine, apple and cherry. Giant castle playhouse. Chicken and bees are optional, included with the sale but have a place to go if the buyer prefers not to have. Close to shopping, hiking trails, park, library, school and skate park.
Location
State NV
County Washoe
Area Spanish Springs-West
Zoning MDS
Rooms
Family Room None
Other Rooms Workshop
Dining Room Kitchen Combo
Kitchen Built-In Dishwasher, Garbage Disposal, Microwave Built-In, Single Oven Built-in
Interior
Interior Features Smoke Detector(s)
Heating Natural Gas
Cooling Natural Gas
Flooring Ceramic Tile, Slate
Fireplaces Type Fireplace, One, Yes
Appliance Dryer, Refrigerator in Kitchen, Washer
Laundry Cabinets, Laundry Room, Yes
Exterior
Exterior Feature Dog Run, Workshop
Parking Features Attached, Garage Door Opener(s), Opener Control(s), RV Access/Parking, Tandem
Garage Spaces 4.0
Fence Full
Community Features No Amenities
Utilities Available Electricity, Natural Gas, City - County Water, Septic, Cable, Telephone, Water Meter Installed
View Mountain
Roof Type Composition - Shingle,Pitched
Total Parking Spaces 4
Building
Story 2 Story
Foundation Concrete - Crawl Space
Level or Stories 2 Story
Structure Type Site/Stick-Built
Schools
Elementary Schools Hall
Middle Schools Shaw Middle School
High Schools Spanish Springs
Others
Tax ID 0898145
Ownership No
Monthly Total Fees $13
Horse Property No
Special Listing Condition None
Read Less Info
Want to know what your home might be worth? Contact us for a FREE valuation!

Our team is ready to help you sell your home for the highest possible price ASAP
"My job is to find and attract mastery-based agents to the office, protect the culture, and make sure everyone is happy! "





