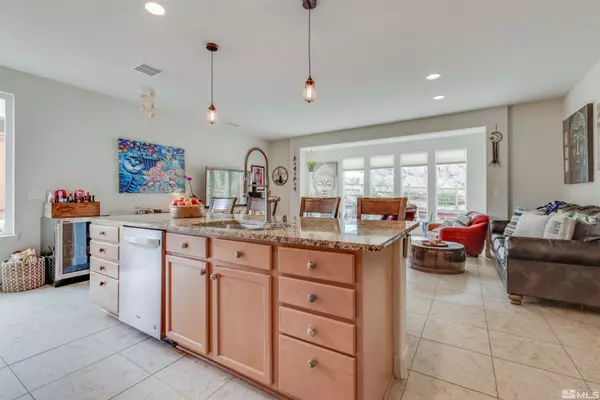$569,000
$569,000
For more information regarding the value of a property, please contact us for a free consultation.
2 Beds
2 Baths
1,393 SqFt
SOLD DATE : 07/22/2022
Key Details
Sold Price $569,000
Property Type Single Family Home
Sub Type Single Family Residence
Listing Status Sold
Purchase Type For Sale
Square Footage 1,393 sqft
Price per Sqft $408
Subdivision Nv
MLS Listing ID 220007938
Sold Date 07/22/22
Bedrooms 2
Full Baths 2
Year Built 2014
Annual Tax Amount $3,303
Lot Size 5,662 Sqft
Acres 0.13
Property Description
Here's your opportunity to own a Washoe model in Sierra Canyon by Del Webb WITH the upgraded hearth room! 2 bedrooms + 2 full bathrooms. The second bedroom has built in shelves and can be easily used as a home office or den. This home has been well cared for, has upgraded 3/4" teak hardwood flooring in the bedrooms and 12 x 12 ceramic tile throughout the rest of the home. The kitchen features stainless steel Whirlpool appliances, custom backsplash, and modern industrial light fixtures. The bedrooms have beautiful custom ceiling fans and the main bedroom features an upgraded bay window. The yard is low maintenance and has a paver patio with plenty of space to host your summer BBQs. Sierra Canyon is in the gorgeous foothills of West Reno and has numerous amenities in this 55+ community. The clubhouse offers gathering spaces with views of the mountains, indoor swimming pool, fitness center, indoor walking track, tennis/pickle ball courts, and no shortage of activities/clubs to join. There's also a par 3 golf course residents can enjoy & if you want to join the Somersett country club with 18 hole championship golf course designed by Tom Kite it's right around the corner from Sierra Canyon.
Location
State NV
County Washoe
Area Reno-Northwest Foothills
Zoning PD
Rooms
Family Room None
Other Rooms Yes, Sun Room
Dining Room Fireplce-Woodstove-Pellet, Great Room
Kitchen Built-In Dishwasher, Garbage Disposal, Microwave Built-In, Island, Pantry, Breakfast Bar
Interior
Interior Features Rods - Hardware, Smoke Detector(s)
Heating Natural Gas, Forced Air, Fireplace, Central Refrig AC, Programmable Thermostat
Cooling Natural Gas, Forced Air, Fireplace, Central Refrig AC, Programmable Thermostat
Flooring Ceramic Tile, Wood
Fireplaces Type One, Yes
Appliance Gas Range - Oven, Refrigerator in Kitchen
Laundry Cabinets, Laundry Room, Shelves, Yes
Exterior
Exterior Feature None - NA
Parking Features Attached, Garage Door Opener(s)
Garage Spaces 2.0
Fence Back
Community Features Adult Living Certfd 55+, Club Hs/Rec Room, Common Area Maint, Golf, Gym, Nordic Trails, Pool, Sauna, Spa/Hot Tub, Tennis
Utilities Available Electricity, Natural Gas, City - County Water, City Sewer
View Yes, Mountain
Roof Type Pitched,Tile
Total Parking Spaces 2
Building
Story 1 Story
Foundation Concrete Slab
Level or Stories 1 Story
Structure Type Site/Stick-Built
Schools
Elementary Schools Westergard
Middle Schools Billinghurst
High Schools Mc Queen
Others
Tax ID 23819108
Ownership Yes
Monthly Total Fees $236
Horse Property No
Special Listing Condition None
Read Less Info
Want to know what your home might be worth? Contact us for a FREE valuation!

Our team is ready to help you sell your home for the highest possible price ASAP
"My job is to find and attract mastery-based agents to the office, protect the culture, and make sure everyone is happy! "





